| Revision as of 17:03, 10 May 2007 edit172.188.101.230 (talk) →Late Muscovite period (1612–1712)← Previous edit | Latest revision as of 22:30, 4 November 2024 edit undoMusikBot II (talk | contribs)Bots, Interface administrators, Administrators104,380 editsm Removing protection templates from unprotected page (more info)Tag: Manual revert | ||
| (720 intermediate revisions by more than 100 users not shown) | |||
| Line 1: | Line 1: | ||
| {{Short description|none}} <!-- "none" is preferred when the title is sufficiently descriptive; see ] --> | |||
| ] (1555-61) is a showcase of medieval Russian architecture.]] | |||
| ] (1482–95) is a showcase of Muscovite Russian architecture.<ref>{{Cite web|url=https://www.rwjoinery.co.uk/history-russian-architectre/|title=A History Of Russian Architecture {{!}} RWJoninery, Bespoke Joinery|date=2018-07-27|website=Bespoke Joinery - Manchester & North West|language=en-gb|access-date=2019-04-18}}</ref>|alt=Saint Basil's Cathedral, with multicolored onion-shaped domes against a blue sky]] | |||
| {{Culture of Russia}} | |||
| '''Russian architecture''' follows a tradition whose roots were established in the Eastern Slavic state of ]. After the ], Russian ] continued in the principalities of ], and ], and the succeeding states of ], the ], the ], and the modern ]. | |||
| The architecture of ] refers to the architecture of modern Russia as well as the architecture of both the original ], the ], and ]. Due to the geographical size of modern and Imperial Russia, it typically refers to architecture built in European Russia, as well as European influenced architecture in the conquered territories of the Empire. | |||
| == Medieval Rus' (988–1230) == | |||
| {{main|Architecture of Kievan Rus}} | |||
| ] boasts the largest number of pre-Mongolian churches.]] | |||
| The medieval state of ] was the predecessor of modern states of Russia, ], and ] and their respective cultures, including architecture. | |||
| The vernacular architecture stems from wooden construction traditions, and monumental masonry construction started to appear during the Kievan Rus’ era in what is now modern ]. After the ], the Russian architectural trajectory continued in the principalities of ], ], ], ], and the succeeding states of the ]. | |||
| The great ], built after the ] in ], were the first examples of monumental architecture in the East Slavic lands. The architectural style of the Kievan state which quickly established itself was strongly influenced by the ]. Early ] churches were mainly made of wood with the simplest form of church becoming known as a ]. Major cathedrals often featured scores of small domes, which led some art historians to take this as an indication of what the pagan Slavic temples should have looked like. The tenth-century ] was the first prominent building to be made of stone, located in Kiev. | |||
| Much of the early standing architectural tradition in Russia stems from foreign influences and styles. Among the characteristic styles present in Russian architecture are the Byzantine revival style of the Kievan Rus’ and succeeding principalities’ churches, the Muscovite style, ], ], ], ], as well as the signature styles of the Soviet period. | |||
| ] (1044-52), on the other hand, expressed a new style that exerted a strong influence on Russian church architecture. Its austere thick walls, small narrow windows, and helmeted cupolas have much in common with the ] of Western Europe. Even further departure from Byzantine models is evident in succeeding cathedrals of Novgorod: St Nicholas's (1113), St Anthony's (1117-19), and St George's (1119). | |||
| == Pre-Christian architecture == | |||
| Secular architecture of ] has scarcely survived. Up to the twentieth century, only the ] of ], despite much eighteenth-century restoration, could be regarded as an authentic monument of the pre-Mongolian period. In the 1940s, the archaeologist ] discovered the well-preserved remains of ]'s palace in ], dating from 1158-65. | |||
| {{see also|Slavic paganism#Cosmology, iconography, temples and rites}} | |||
| Russian architecture is a mix of eastern Roman and Pagan architecture. Some characteristics taken from the Slavic pagan temples are the exterior galleries and the plurality of towers. | |||
| == Early |
== Early medieval architecture and the Kievan Rus' == | ||
| The ]s looted the country so thoroughly that even capitals (such as ] or ]) couldn't afford new stone churches for more than half a century. Novgorod and ] however managed to escape the Mongol yoke, and evolved into successful commercial republics. Many dozens of medieval churches, from the twelfth century on, have been preserved in these towns. | |||
| {{Main|Architecture of Kievan Rus'}} | |||
| The churches of Novgorod, such as the Saviour-on-the-Ilyina-Street (1374), are steep-roofed and carved in a rough manner. Some of them contain magnificent medieval ]. The tiny and picturesque churches of Pskov feature many novel elements - ]es, church ]es, exterior galleries, and ]. All these features were introduced by Pskov masons to ] where they built numerous edifices during the fifteenth century, including the Deposition Church of the ] (1462) and the Holy Spirit Church of the ] (1476). | |||
| {{See also|List of buildings of pre-Mongol Rus|Russian church architecture}} | |||
| The fourteenth-century churches of ] are sparse, and their dating is disputed. Typical monuments—found in ] village near ] (1320s?) and ] (1310s?)—are diminutive single-domed fortified churches built of roughly-hewn ("wild") stone and capable of withstanding brief sieges. By the time of the construction of the Assumption Cathedral in ] (1399?), the Muscovite masons managed to regain the mastership of the pre-Mongolian builders and solved some of the construction problems that had puzzled their ancestors. Signature monuments of early Muscovite architecture are to be found in the ] (1423), Savvin Monastery of Zvenigorod (1405?), and ] in ] (1427). | |||
| <!--Image of unknown copyright status removed. ] built one of the first Russian ]s in ].]]--> | |||
| === Kiev === | |||
| By the end of the fifteenth century Muscovy was so powerful a state that its prestige badly needed magnificent multi-domed buildings, on the par with pre-Mongolian cathedrals of Novgorod and Vladimir. As Russian masters were unable to build anything like it, ] invited Italian masters from ] and ]. They reproduced ancient Vladimir structures in three large cathedrals of the Moscow Kremlin, and decorated them with ] motives. These ambitious Kremlin cathedrals—the ], the ], and the ]—were imitated throughout Russia during the sixteenth century, with new edifices tending to be larger and more ornate than their predecessors (for example, the Hodegetria Cathedral of ], 1520s). | |||
| {{See also|Kievan Rus'}} | |||
| Apart from churches, many other structures date from Ivan III's reign. These include fortifications (], ], ]), towers (]), and palaces (the ], the ] Palace). The number and variety of extant constructions may be attributed to the fact that Italian architects persuaded Muscovites to abandon prestigious, expensive and unwieldy ] for much cheaper and lighter ] as the principal construction material. | |||
| Under the reign of ] in 988 AD, the Kievan Rus' converted to Orthodox Christianity from their previous pagan religions, and the monumental architecture that followed was mainly ecclesiastical in type.<ref>{{cite book |last1=Brumfield |first1=William |title=A History of Russian Architecture |date=1993 |publisher=University of Washington Press |isbn=9780295983936 |page=10}}</ref> According to legend, the conversion to Orthodox Christianity rather than to another religion was due to the beauty of the ] in Constantinople.<ref>{{cite book |last1=Ching |first1=Francis D.K. |last2=Jarzombek |first2=Mark |last3=Prakash |first3=Vikramaditya |title=A Global History of Architecture |date=2017 |publisher=John Wiley & Sons |isbn=9781118981337 |page=393 |edition=Third}}</ref> The architecture style that dominated in this time blended Slavic and Byzantine styles, with predominant churches built in brick and stone with Byzantine art forms, initially built by imported Greek and Byzantine masters but adopted by local craftsmen and slightly modified. Findings from twentieth-century excavations on the ], the foundations of the original plan of the church shows evidence of a Byzantine "]" plan.<ref>{{cite book |last1=Brumfield |first1=William |title=A History of Russian Architecture |date=1993 |publisher=University of Washington Press |isbn=9780295983936 |page=11}}</ref> This inscribed cross typology borrowed from Byzantine architecture served as the main prototype for the pan of these Kievan masonry churches. As the Byzantine prototype was adapted, it began to take its own style. Differing from the Byzantine churches they were based on, the masonry churches in the Kievan Rus had more pronounced silhouettes, were bulkier, and had smaller windows, providing a more mysterious interior.<ref>{{cite book |last1=Ching |first1=Francis D.K. |last2=Jarzombek |first2=Mark |last3=Prakash |first3=Vikramaditya |title=A Global History of Architecture |date=2017 |publisher=John Wiley & Sons |isbn=9781118981337 |page=393 |edition=Third}}</ref> | |||
| == Middle Muscovite period (1530–1630) == | |||
| ]'s reign.]] | |||
| ] | |||
| In the sixteenth century, the key development was the introduction of ] into brick architecture. Tent-like roof construction is thought to have originated in the Russian North, as it prevented snow from piling up on wooden buildings during long winters. In wooden churches (even modern ones) this type of roof has been very popular. | |||
| Large-scale architectural work paused after the death of Vladimir, but resumed {{Circa|1030}} under ].<ref>{{cite book |last1=Brumfield |first1=William |title=A History of Russian Architecture |date=1993 |publisher=University of Washington Press |isbn=9780295983936 |page=11}}</ref> Under his reign, the cathedral dedicated to ], also known as the cathedral of Hagia Sofia, in which the Metropolitan was to be seated for the following 200 years. Excavations have found that the original plan of the church also prescribed to the inscribed-cross typology (the church has been extensively modified since its construction due to it falling into ruin during Mongol rule).<ref>{{cite book |last1=Brumfield |first1=William |title=A History of Russian Architecture |date=1993 |publisher=University of Washington Press |isbn=9780295983936 |page=13}}</ref> A multitude of domes is also present in the church, although it is not clear its stylistic origins (while wooden churches have complex roof designs, a clear derivation has not been established). Inside the church, several of the medieval Kievan mosaics created by Greek masters survive and show a provincial Byzantine style. The construction of the church itself is a form of stone and brick masonry called opus mixtum, which means alternating rows of stone and flat brick, or plinthos, meaning crushed brick in lime mortar. The exterior was not as ornate as the interior, relying instead on the mass of the building and sported a pink colour, later covered up with white stucco. It is, however, the only structure from this period that mostly maintains its original interior, and thus can be used as an example for the interiors of these early Kievan churches.<ref>{{cite book |last1=Brumfield |first1=William |title=A History of Russian Architecture |date=1993 |publisher=University of Washington Press |isbn=9780295983936 |page=14}}</ref> | |||
| The first ever tent-like church built in brick is the Ascension church of ] (1531), designed to commemorate the birth of ]. Its design was prone to most unusual interpretations. Some scholars argue that tent-like roofs have something common with European gothic styles of architecture, and even tend to call this style ''Russian ]''. It is likely this type of design, never found in other Orthodox countries, symbolised high ambitions of the nascent Russian state and liberation of Russian art from Byzantine canons after ]'s fall to the Turks. | |||
| Meanwhile, in other urban centers across the medieval Rus, masonry church construction also started to appear. As monastery's and urban center's wealth increased, wooden churches started to be replaced by masonry ones. As more churches were constructed, slight modifications were made to the base inscribed cross typology, as well as created a greater emphasis on verticality. Due to the scale of the churches being constructed, interior mosaics and frescos continued being made by imported Byzantine and Greek masters rather than local craftsmen, and thus continued using the Byzantine style. Local contribution to construction, however, meant that modifications were still made, resulting in the Kievan Rus style of ecclesiastical architecture which drew from influences from Bulgaria, Georgia, and Armenia for these modifications to the Byzantine prototype.<ref>{{cite book |last1=Brumfield |first1=William |title=A History of Russian Architecture |date=1993 |publisher=University of Washington Press |isbn=9780295983936 |pages=15–18}}</ref> | |||
| Tented churches were exceedingly popular during the reign of ]. Two prime examples dating from his reign employ several tents of exotic shapes and colours arranged in a complicated design. These are the Church of St John the Baptist in ] (1547) and ] on ] (1561). The latter church unites nine hipped roofs in a striking circular composition. About that time, the ]s of various shapes started to replace traditional helmet domes even on the ancient churches. | |||
| Many of these churches suffered severe neglect following Mongol invasion, and thus were largely modified in the centuries following.<ref>{{cite book |last1=Brumfield |first1=William |title=A History of Russian Architecture |date=1993 |publisher=University of Washington Press |isbn=9780295983936 |pages=24–25}}</ref> | |||
| == Late Muscovite period (1612–1712) == | |||
| ]'s residence, the New Jerusalem Cloister, is representative of his conservative aesthetic views.]] | |||
| === Novgorod === | |||
| After the ] the state and the church were bankrupted, and could not finance any construction workes. The initiative was taken by rich merchants of the city ]-on-the-]. In the course of the seventeenth centurey, they built numerous large churches of cathedral type, with five onion-like ], and surrounded them with tents of ] and ]. At first the churches' composition was sharply asymmetrical, with different parts balancing each other on the "scale-beam" principle (e.g., the Church of Elijah the Prophet, 1647-50). Subsequently the Yaroslavl churches were strictly symmetrical, with cupolas taller than the building itself, and amply decorated with ] tiles (e.g., the Church of John the Chrysostom on the Volga, 1649-54). A zenith of Volga architecture was attained in the Church of St John the Baptist (built 1671-87), the largest in Yaroslavl, with fifteen cupolas and more than five hundred magnificent frescoes. All the brick exterior of the church, from the cupolas down to the tall porches, was elaborately carved and decorated with tiles. | |||
| {{See also|Veliky Novgorod}} | |||
| The seventeenth-century Moscow churches are also profusely decorated, but their size is much smaller. Earlier in the century, the Muscovites still favoured the tent-like constructions. The chief object of their admiration was the "Miraculous" Assumption Church in ] (1627): it had three graceful tents placed in a row, reminiscent of three burning candles. This composition was extravagantly employed in the Hodegetria Church of ] (1638) and the ], Moscow (1652). Assuming that such constructions ran counter with the traditional Byzantine type, the Patriarch Nikon declared them uncanonical. He encouraged building of fairy-like ecclesiastical residences, such as the ] Kremlin on the ], with five tall churches, innumerable towers, palaces, and chambers. Nikon personally designed his new residence at the ] which was dominated by a rotunda-like cathedral, the first of its type in Russia. | |||
| Following the conversion of the Kievan Rus to christianity under Vladimir's reign, Bishop Joachim of Kherson commissioned Novgorod's first masonry Church (not extant) as well as the original wooden church of St. Sophia. The Byzantine style of churches, which was imported from Kiev, was adapted to a distinctive Novgorodian style through the ecclesiastical constructions commissioned by the princes in the eleventh and twelfth centuries.<ref>{{cite book |last1=Brumfield |first1=William |title=A History of Russian Architecture |date=1993 |publisher=University of Washington Press |isbn=9780295983936 |page=26}}</ref> | |||
| ] in Moscow.]] | |||
| ] in ] (1045–1050)]] | |||
| Since the tents were banned, the Muscovite architects had to replace them with successive rows of ] arches ("kokoshniki"), and this decorative element was to become a hallmark of the seventeenth-century Moscow "flamboyant" style.<!---Be careful not to link this to Flamboyant Gothic, one of the distinct phases of Gothic in Western Europe. The word means "flame-like" and is applied to an arch or dome which has an S curve, or onion shape.---> An early example of the flamboyant style is the ] (1633-36). By the end of the century, more than a hundred churches in the fiery style were erected in Moscow, and perhaps as many again in the neighbouring region. Among the more splendid specimens are the Moscow churches of the Holy Trinity at Nikitniki (1653), ] (1682), and the Holy Trinity at ] (1692). Probably the most representative flamboyant style structure was the Church of St Nicholas "the Grand Cross" in the ], brutally destroyed at the behest of Stalin. | |||
| Novgorod's medieval architecture owes its distinctive style to the adaptation of Byzantine and Kievan styles to its local conditions. As there was not a nearby source of surface stone and its brickmaking capabilities was limited in the area, construction of Novgorodian masonry churches were made using a method of masonry using rough-hewn local stone such as limestone with a crushed brick and lime cement, resulting in a pink surface similar to that used in contemporary Kievan churches but with a coarser surface texture.<ref>{{cite book |last1=Brumfield |first1=William |title=A History of Russian Architecture |date=1993 |publisher=University of Washington Press |isbn=9780295983936 |page=27}}</ref> Unlike the cathedral in Kiev, the Novgorodian St Sophia only has five main domes rather than 13 like in Kiev (representing Christ and the twelve apostles). During the twelfth century, the central dome was redone externally to be converted into an onion dome.<ref>{{cite book |last1=Watkin |first1=David |title=A History of Western Architecture |date=2015 |publisher=Laurence King Publishing |isbn=9781780675978 |page=102 |edition=Sixth}}</ref> These ]s are a distinct feature of Russian architecture.<ref>{{Cite journal|last=Lidov|first=Alexei|title=The Canopy over the Holy Sepulchre. On the Origin of Onion-Shaped Domes|url=https://www.academia.edu/2694753|journal=The Canopy over the Holy Sepulchre. On the Origin of Onion-Shaped Domes /Jerusalem in Russian Culture, ed. A. Batalov and A.Lidov. New York – Athens, 2005, Pp.171-180.|date=January 2005 |language=en}}</ref> Most likely adopted for its aesthetic qualities, the unique shape of the domes also provide the advantage of preventing the accumulation of snow.<ref>{{cite book |last1=Watkin |first1=David |title=A History of Western Architecture |date=2015 |publisher=Laurence King Publishing |isbn=9781780675978 |page=102 |edition=Sixth}}</ref> While the churches constructed in the twelfth century didn't rival the Cathedral of St Sophia in scale or complexity, the princes continued their show of power in their architectural projects. | |||
| As Russian architecture degenerated into pure decoration, it was also influenced by the ] and ]. The first ] churches were small chapels built on the ] family estates near Moscow, hence the name of ] often applied to this style. Some of these churches are tower-like, with cubic and octagonal floors placed on top of each other (the Saviour Church at Ubory, 1697); others have a ladder-like composition, with a bell tower rising above church itself (the ], 1695). The Baroque and flamboyant style decoration is often so profuse that the church seems to be the work of jeweller and not of mason (e.g., the Trinity Church at Lykovo, 1696). Perhaps the most delightful jewel of the Naryshkin baroque was the multi-domed Assumption Church on the Pokrovka Street in Moscow (built 1696-99, demolished 1929). Its architect was also responsible for the "red and white" reconstruction of several Moscow monastic structures, notably the ] and the ]. | |||
| ] near ] (1119)]] | |||
| ] and ].]] | |||
| The Cathedral of St George of ] was commissioned in 1119 by Prince ] and is another example of one of these princely churches. The architect was known as Master Peter, one of the few architects who have been recorded at this time in Russia. The exterior is characterized by narrow windows and double-recessed niches, which proceed in a rhythm across the façade; the interior walls reach a height of {{convert|20|m|ft}}. Its pillars are closely spaced, emphasizing the height of the vaulted ceilings. The interior was covered in frescoes from the prince's workshops, including some of the rarest Russian paintings of the time.<ref>{{cite book |last1=Brumfield |first1=William |title=A History of Russian Architecture |date=1993 |publisher=University of Washington Press |isbn=9780295983936 |pages=32–33}}</ref> | |||
| The Baroque style quickly spread throughout Russia, gradually replacing more traditional and canonical architecture. The ] merchants sponsored construction of majestic Baroque structures in ] (the Nativity Church, 1703) and in the remote tundra region (the Presentation Cathedral in ], 1693). During the first decades of the eighteenth century, some remarkable Baroque cathedrals were built in the eastern towns of ], ], ], ], ], and elsewhere. | |||
| Three more churches show the style of the princely churches created during this time: the Cathedral of St Nicholas in Iaroslav Court (1113), the Church of the Nativity of the Virgin at Antoniev Monastery (1117-1119), and the Church of John the Baptist in Petriatin Courty (1127–30). Several characteristics are present in the churches, and they draw a more simplistic form of that of the Cathedral of St Sophia.<ref>{{cite book |last1=Brumfield |first1=William |title=A History of Russian Architecture |date=1993 |publisher=University of Washington Press |isbn=9780295983936 |pages=30–42}}</ref> | |||
| It is also interesting traditional wooden churches by carpenters of the Russian North. Working without hammer and nails, they constructed such bizarre structures as the twenty-four-domed Intercession Church at Vytegra (1708, burnt down 1963) and twenty-two-domed Transfiguration Church at ] (1714). | |||
| After the Mongols invaded, Novgorod suffered less than its counterpart Kiev. Construction of masonry churches, however, stalled for several years.<ref>{{cite book |last1=Brumfield |first1=William |title=A History of Russian Architecture |date=1993 |publisher=University of Washington Press |isbn=9780295983936 |pages=62–63}}</ref> After relations with the new Mongol overlords stabilized in the mid to late fourteenth century, there was a revival in architectural style and innovation in Novgorod and a resurgence in masonry church construction. The first of these churches was the Church of St Nicholas at Lipno (1292), located in the southeast of Novgorod. While small in size (10mx10m) it had several features which were novel and used in the masonry churches constructed after. The church was badly damaged during World War II. The following churches of Novgorod (such as the Church of the Transfiguration on Ilyina Street, built in 1374), are steep-roofed and roughly carved; and several contain medieval frescoes.<ref>{{cite book |last1=Brumfield |first1=William |title=A History of Russian Architecture |date=1993 |publisher=University of Washington Press |isbn=9780295983936 |pages=64–71}}</ref> | |||
| == Imperial Russia (1712–1917) == | |||
| The secular architecture of ] has rarely survived. Until the 20th century only the ] of ], despite much 18th-century restoration, could be regarded as an authentic monument of the pre-Mongol period. During the 1940s, archaeologist Nikolai Voronin discovered the well-preserved remains of ]'s palace in ] (dating from 1158 to 1165). | |||
| In ], ] moved the capital from Moscow to ], which he planned to design in the Dutch style usually called ]. Its major monuments include the ], ] Palace, and the ]. | |||
| === Pskov === | |||
| During the reign of ] and ], the Russian architecture was dominated by a luxurious Baroque style of ] whose signature buildings include the ], the ], and the ]. Other distinctive monuments of the Elizabethan Baroque are the bell tower of the ] and the ]. | |||
| ], while being less prosperous than Novgorod, also hosted a revival of masonry church construction in the fifteenth century. Part of this can be attributed to its location in the north, which was not invaded by the Mongols.<ref>{{cite book |last1=Brumfield |first1=William |title=A History of Russian Architecture |date=1993 |publisher=University of Washington Press |isbn=9780295983936 |page=74}}</ref> Pskov also adopted a secular masonry style, although resources were mainly allocated towards ecclesiastical construction.<ref>{{cite book |last1=Brumfield |first1=William |title=A History of Russian Architecture |date=1993 |publisher=University of Washington Press |isbn=9780295983936 |page=74}}</ref> Basic material for construction of these churches was local flagstone, with plinthos brick, and a thin layer of stucco to protect the layers underneath. Both the cement ground and limestone whitewash used in the wall covering contained impurities that would result in the typical light yellow and pink tones of the church exteriors.<ref>{{cite book |last1=Spegal'skii |first1=Yurii Pavlovich |title=Pskov |pages=36–37}}</ref> Few of the churches built in this period still exist, but several developments are present in the ones that remain. One of these include the use of wood planks as the preferred roofing material, which contributed to a typically planar roof structure as opposed to the trefoil type which became commonplace in Novgorod.<ref>{{cite book |last1=Brumfield |first1=William |title=A History of Russian Architecture |date=1993 |publisher=University of Washington Press |isbn=9780295983936 |pages=75–76}}</ref> | |||
| ] dismissed Rastrelli and patronized ] architects invited from ] and ]. Some of the most representative buildings from her reign are the ] by ] and the Trinity Cathedral of the ] by ]. During Catherine's reign, the Russian Gothic Revival style was developed by ] and ] in ]. | |||
| After its surrender to Moscow, Pskov fared far better than Novgorod, declaring acceptance of Muscovite rule in 1510.<ref>{{cite book |last1=Brumfield |first1=William |title=A History of Russian Architecture |date=1993 |publisher=University of Washington Press |isbn=9780295983936 |pages=78–79}}</ref> | |||
| ] typifies an urban residence of the eighteenth-century Russian nobility.]] | |||
| === Gallery === | |||
| ] favoured the ], as evidenced by the ], the ], the ], ], and the ]s. Later, the nineteenth century saw a ] of traditional Russian architecture. The redevelopment of the centre of Moscow saw the Neo-Byzantine construction of the ] (1838-49), the ] (1844-1851) and the ] (1832-1883), all designed by ]. | |||
| <gallery class="center" widths="200px" heights="200px"> | |||
| == Post Revolution (1917-1932) == | |||
| File:VNovgorog SaintSophiaCathedral VN130.jpg|] in ] (1045–1050) | |||
| File:Murom Transfiguration monastery Transfiguration Cathedral IMG 9783 1725.jpg|] in ] (1096) | |||
| File:Николо-Дворищенский собор.jpg|] in ] (1113–1136) | |||
| File:Георгиевский собор.jpg|St. George's Cathedral of ] near ] (1119) | |||
| File:Собор Рождества Пресвятой Богородицы в Антониевом монастыре (1117-1119) в Великом Новгороде.jpg|] (1122) | |||
| File:Иоанно-Предтеченский собор 2.jpg|] (built in 1199–1139, first mentioned in 1243) | |||
| File:Smolensk StPeter&PaulOnGorodyanka2.jpg|] in ] (1146) | |||
| File:Ba-spas-2001-june.jpg|] in ] (1152) | |||
| File:Kideksha Boris&GlebChurch 192 5654.jpg|] (1152) | |||
| File:Собор Успения Пресвятой Богородицы XII века постройки.jpg|] (1154–1159) | |||
| File:Палаты князя Боголюбского.jpg|Remains of the Bogolyubov castle (left) and The Temple of the Nativity of the Blessed Virgin (right) (1158) | |||
| File:Владимир - Золотые ворота.jpg|] in ] (1158–1164) | |||
| File:Bogolyubovo asv2019-01 img06 Intercession Church.jpg|] (1165) | |||
| File:Свирская Церковь.jpg|St. Michael the Archangel Church in ] (1180–1197) | |||
| File:Dormition of the Theotokos Cathedral Vladimir 2016-06-23 6403.jpg|] in ] (1186–1189) | |||
| File:Dmitrovsky sobor6000.jpg|] in ] (1194–1197) | |||
| File:DSC07770-2.jpg|] (1180–1200) | |||
| File:Собор Рождества Пресвятой Богородицы (1528-1530).jpg|] (1222–1225) | |||
| </gallery> | |||
| == Muscovite period == | |||
| === Origins of Moscow === | |||
| {{See also|Moscow|Mongol invasion of Kievan Rus'}} | |||
| Pre-Mongolian Moscow is sparse in the historical record, with the first mention of it being in a letter from ] to his ally ] in 1147.<ref>{{cite book |last1=Brumfield |first1=William |title=A History of Russian Architecture |date=1993 |publisher=University of Washington Press |isbn=9780295983936 |page=83}}</ref> In 1156 Iurii Dolgorukii built a wooden fortification on an earthen rampart protecting a cluster of workshops and trading rows. The ] currently stands in place of these original fortifications, and a department store in the location of these original buildings.<ref>{{cite book |last1=Brumfield |first1=William |title=A History of Russian Architecture |date=1993 |publisher=University of Washington Press |isbn=9780295983936 |page=83}}</ref> Following this construction, there are few references to Moscow. In 1176 there is a chronicle that notes that the town was burned during a raid by a neighboring principality, and in January 1238 it was overrun by the Mongol armies of Batu on their way to ]. The ] looting of the territory was so thorough, however, that capitals did not have the resources to construct stone churches for decades.<ref>{{cite book |last1=Brumfield |first1=William |title=A History of Russian Architecture |date=1993 |publisher=University of Washington Press |isbn=9780295983936 |pages=83–84}}</ref> | |||
| During Mongol rule, Moscow slowly grew. The population increased due to refugee immigration from surrounded, more exposed territories, and collaboration between the Muscovite princes and the Mongol horde meant it was safer than many surrounding capitals. Thus, Moscow grew from being a small town to being a larger capital city with more resources to dedicate towards architectural projects.<ref>{{cite book |last1=Brumfield |first1=William |title=A History of Russian Architecture |date=1993 |publisher=University of Washington Press |isbn=9780295983936 |pages=83–84}}</ref> | |||
| === Muscovite style === | |||
| {{See also|Russian church architecture}} | |||
| Few examples of early Muscovite stone churches remain in Moscow, and early examples are found more in the surrounding towns. One such place is the small village of Kamenskoe, whose small limestone church is dated to the latter half of the fourteenth century.<ref>{{cite book |last1=Brumfield |first1=William |title=A History of Russian Architecture |date=1993 |publisher=University of Washington Press |isbn=9780295983936 |page=84}}</ref> It is of a simpler style than other churches commissioned in the same period, and has only been partially restored since its construction. The cornice is presumed to have originally culminated in decorative point ].<ref>{{cite book |last1=Brumfield |first1=William |title=A History of Russian Architecture |date=1993 |publisher=University of Washington Press |isbn=9780295983936 |page=84}}</ref> The interior shows features of Balkan architecture, showing a Serbian influence prevalent in Muscovite and Rus architecture of this period, such as piers attached to interior corners (rather than being free-standing).<ref>{{cite book |last1=Voronin |first1=Nikolai Nikolaevich |title=Zodchestvo Severo-Vostochnoi Rusi Vol. 2 |date=1962 |publisher=Izdatelstvo |location=Moscow |pages=321–324}}</ref> | |||
| ] (15th century)]] | |||
| Larger examples of these early Muscovite churches appear in ], about 60 km west of Moscow.<ref>{{cite book |last1=Nikolaeva |first1=T. V. |title=Drevnii Zvenigorod |publisher=Iskusstvo |location=Moscow |page=9}}</ref> Records place Zvenigorod under the Muscovite domain in the fourteenth century, and by the end of it Iurii endowed it with a monastery to be under the direction of the monk Savva. It is the Savvino-Storozhevskii Monastery, and the town center was developed alongside its construction. The cathedrals built in this monastery show a depart from the pre-Mongolian stone churches built by Vladimir. It is of a simpler design, with repeating motifs and a departure from the styles of ornamentation.<ref>{{cite book |last1=Brumfield |first1=William |title=A History of Russian Architecture |date=1993 |publisher=University of Washington Press |isbn=9780295983936 |page=85}}</ref> The style is marked by pointed forms (as opposed to zakomary and rounded arches) and a tendency to ornamentalism. The Zvenigorod cathedrals would serve as the prototypes for many of the churches that followed in the fifteenth century.<ref>{{cite book |last1=Brumfield |first1=William |title=A History of Russian Architecture |date=1993 |publisher=University of Washington Press |isbn=9780295983936 |page=85}}</ref> | |||
| ] (1505–1508)]] | |||
| Muscovite masonry continued to develop in the fifteenth and early sixteenth century, with the production of brick being more apparent in the mid-fifteenth century. In 1474 ] imported builders from ] to Moscow (Pskov had been saved from ruin by the Mongol horde, and thus had more advanced construction knowledge than Moscow), and they adapted the stone-slab method of construction from Pskov to the brick masonry of the churches that followed as well as incorporating several features characteristic of churches in Pskov, such as corbel arches, church porches, exterior galleries, and bell towers.<ref>{{cite book |last1=Brumfield |first1=William |title=A History of Russian Architecture |date=1993 |publisher=University of Washington Press |isbn=9780295983936 |page=89}}</ref> The brick construction as well as a new Muscovite tendency towards bold architectural ornament is featured in the Church of the Holy Spirit (1476) which has a frieze created by glazed ceramic tiles, deriving from the ornamental stripes of Novgorod, Pskov, and Suzdalia. Other churches built by the Pskov builders during this period show more influence from Pskov's style, such as ornamental brickwork in the façade of the ] (1484-5).<ref>{{cite book |last1=Brumfield |first1=William |title=A History of Russian Architecture |date=1993 |publisher=University of Washington Press |isbn=9780295983936 |pages=89–94}}</ref> Apart from churches, many other structures date from Ivan III's reign. These include fortifications (], the ] (its current towers were built later), Ivangorod), towers (]) and palaces (the ] and the Uglich Palace). | |||
| ] (1532), note the "tented" roof structure.]] | |||
| In the 16th century, the key development was the introduction of the ] in brick architecture. It is believed that this Russian derivation is a continuation of the manner of wood construction being taken in masonry form, and is a form that completely deviates from the accepted Orthodox forms.<ref>{{cite book |last1=Brumfield |first1=William |title=A History of Russian Architecture |date=1993 |publisher=University of Washington Press |isbn=9780295983936 |page=116}}</ref> The first tent-like brick church is the Ascension church in Kolomenskoe (1531),<ref>{{cite book |last1=Ching |first1=Francis D.K. |last2=Jarzombek |first2=Mark |last3=Prakash |first3=Vikramaditya |title=A Global History of Architecture |date=2017 |publisher=John Wiley & Sons |isbn=9781118981337 |page=535 |edition=Third}}</ref> designed to commemorate the birth of Ivan the Terrible. Its design gives rise to speculation; it is likely that this style (never found in other Orthodox countries) symbolized the ambition of the nascent Russian state and the liberation of Russian art from Byzantine canons after the Fall of Constantinople to the Turks. The style of church was also known as “Tower Churches”.<ref>{{cite book |last1=Ching |first1=Francis D.K. |last2=Jarzombek |first2=Mark |last3=Prakash |first3=Vikramaditya |title=A Global History of Architecture |date=2017 |publisher=John Wiley & Sons |isbn=9781118981337 |page=536 |edition=Third}}</ref> | |||
| ] | |||
| After the ] the church and state were bankrupt, unable to finance any construction works; an initiative was taken by rich merchants in ], on the ].<ref>{{cite book |last1=Brumfield |first1=William |title=A History of Russian Architecture |date=1993 |publisher=University of Washington Press |isbn=9780295983936 |page=145}}</ref> During the 17th century, they built many large cathedral-type churches with five onion-like domes, surrounding them with tents of ] and ]s. At first the churches' composition was sharply asymmetrical, with different parts balancing each other on the "scale-beam" principle (e.g., the Church of Elijah the Prophet, 1647–50).<ref>{{cite book |last1=Brumfield |first1=William |title=A History of Russian Architecture |date=1993 |publisher=University of Washington Press |isbn=9780295983936 |pages=146–147}}</ref> Subsequently, the Yaroslavl churches were strictly symmetrical, with domes taller than the building itself, and amply decorated with ] tiles (e.g., the Church of John the Chrysostom on the Volga, 1649–54). A zenith of Volga architecture was reached in the ] (built 1671–87) – the largest in Yaroslavl, with 15 domes and more than 500 frescoes. The brick exterior of the church, from the cupolas down to the tall porches, was elaborately carved and decorated with tiles. | |||
| ] | |||
| The 17th-century Moscow churches are also profusely decorated, but are much smaller in size. Earlier in the century, the Muscovites still favoured tent-like constructions. One of the favoured churches was Assumption Church in Uglich (1627): it had three graceful tents in a row, reminiscent of three burning candles. This composition was employed in the Hodegetria Church of Vyazma (1638) and the ], Moscow (1652).<ref>{{cite book |last1=Brumfield |first1=William |title=A History of Russian Architecture |date=1993 |publisher=University of Washington Press |isbn=9780295983936 |pages=149–183}}</ref> Assuming that such constructions ran counter to the traditional Byzantine type, the ] declared them un-canonical. He encouraged building elaborate ecclesiastical residences (such as the ] on the Nero Lake, which featured five tall churches, many towers, palaces, and chambers). Nikon designed his new residence at the ], which was dominated by a rotunda-like cathedral, the first of its type in Russia.<ref>{{cite book |last1=Brumfield |first1=William |title=A History of Russian Architecture |date=1993 |publisher=University of Washington Press |isbn=9780295983936 |pages=164–167}}</ref> | |||
| Since the tents were banned, the Muscovite architects had to replace them with successive rows of corbel arches (]), and this decorative element was to become a hallmark of the 17th-century Moscow style. An early example of this style is the Kazan Cathedral on Red Square (1633–36).<ref>{{cite book |last1=Brumfield |first1=William |title=A History of Russian Architecture |date=1993 |publisher=University of Washington Press |isbn=9780295983936 |page=172}}</ref> By the end of the century, more than 100 churches in the style were erected in Moscow. More examples are the Muscovite churches of the Holy Trinity at Nikitniki (1653), St Nicholas at Khamovniki (1682), and Holy Trinity at Ostankino (1692). One of the most representatives of the style was the Church of St Nicholas (the "Grand Cross") in the Kitai-gorod, which was demolished under Stalinist rule.<ref>{{cite book |last1=Brumfield |first1=William |title=A History of Russian Architecture |date=1993 |publisher=University of Washington Press |isbn=9780295983936 |pages=174–175}}</ref> | |||
| === Italian influence === | |||
| ] (1475–1479), Moscow]] | |||
| The first Italian architects arrived in Moscow in 1475. A Russian envoy to Italy during Ivan III's reign, Semion Tolbuzin, managed to recruit the Bolognese architect ] (1420–85), as well as his son and an assistant. Fioravanti had previous work in northern Italy, as well as working alongside ] for the ] in Milan.<ref>{{cite book |last1=Brumfield |first1=William |title=A History of Russian Architecture |date=1993 |publisher=University of Washington Press |isbn=9780295983936 |page=95}}</ref><ref>{{cite book |last1=Ching |first1=Francis D.K. |last2=Jarzombek |first2=Mark |last3=Prakash |first3=Vikramaditya |title=A Global History of Architecture |date=2017 |publisher=John Wiley & Sons |isbn=9781118981337 |page=535 |edition=Third}}</ref> In Moscow, he oversaw the dismantling of the remaining walls of the ], and the rebuilding of them. The foundations of these new walls were the deepest in Moscow constructed until then, and rather than using a rubble infill, and the walls were constructed of a solid bond masonry, resulting in walls thinner than what was typical in Muscovite masonry construction.<ref>{{cite book |last1=Ching |first1=Francis D.K. |last2=Jarzombek |first2=Mark |last3=Prakash |first3=Vikramaditya |title=A Global History of Architecture |date=2017 |publisher=John Wiley & Sons |isbn=9781118981337 |page=535 |edition=Third}}</ref><ref>{{cite book |last1=Brumfield |first1=William |title=A History of Russian Architecture |date=1993 |publisher=University of Washington Press |isbn=9780295983936 |page=95}}</ref> In addition to introducing new construction techniques, he also founded a brickworks which created stronger bricks than those previously used in Moscow. Fioravanti also introduced the ] rationalism in the structural harmony of the plan according to geometric rules, resulting in the abandonment of the cross-inscribed church which had been the base plan of Moscovite and Rus churches for centuries. This new structural harmony is present in the new plan for the Cathedral of the Dormition.<ref>{{cite book |last1=Brumfield |first1=William |title=A History of Russian Architecture |date=1993 |publisher=University of Washington Press |isbn=9780295983936 |page=95}}</ref> The design of the cathedral was overseen by the Russian clergy to intervene if it was deemed too “latinate” for the orthodox taste.<ref>{{cite book |last1=Ching |first1=Francis D.K. |last2=Jarzombek |first2=Mark |last3=Prakash |first3=Vikramaditya |title=A Global History of Architecture |date=2017 |publisher=John Wiley & Sons |isbn=9781118981337 |page=535 |edition=Third}}</ref> | |||
| The walls of the Kremlin are also a derivation of a then-outdated style of Italian fortification engineering.<ref>{{cite book |last1=Brumfield |first1=William |title=A History of Russian Architecture |date=1993 |publisher=University of Washington Press |isbn=9780295983936 |page=99}}</ref> The walls were redone between 1485 and 1516 using brick, replacing the original limestone walls that had fallen into disrepair. Several additions to the Kremlin were constructed by Pietro Antonio Solari, another Italian, such as the four entrance towers, the Arsenal tower, and the Kremlin wall facing the ]. Another Italian architect, ], built the cathedral of St Michael in the Kremlin (1505–09). He incorporated several Italianate details in the facade and decoration of the cathedral, but maintained the traditional plan prototype.<ref>{{cite book |last1=Watkin |first1=David |title=A History of Western Architecture |date=2015 |publisher=Laurence King Publishing |isbn=9781780675978 |page=269 |edition=Sixth}}</ref> | |||
| The ] (1505) was one of the final churches commissioned by Ivan III. It was designed by the architect ]. It is possible he is also the architect “Alvise Lamberti da Montagnana” who was noted as a student of the Venetian architect Mauro Codussi. The Cathedral of the Archangel Michael is more Venetian in style, as opposed to the Lombard style of Fioravanti.<ref>{{cite book |last1=Ching |first1=Francis D.K. |last2=Jarzombek |first2=Mark |last3=Prakash |first3=Vikramaditya |title=A Global History of Architecture |date=2017 |publisher=John Wiley & Sons |isbn=9781118981337 |pages=535–536 |edition=Third}}</ref> | |||
| === Gallery === | |||
| <gallery class="center" widths="200px" heights="200px"> | |||
| File:Георгиевский собор в Юрьеве-Польском (1230-1234).jpg|] (1230–1234) | |||
| File:Ilyina Transfiguration church, Novgorod.JPG|] in ] (1374) | |||
| File:Ансамбль Саввино-Сторожевского монастыря с разных сторон 2 Саввинская слобода, Звенигород, Московская область.jpg|] (15th century) | |||
| File:EpiscopalPalace(Suzdal)2.JPG|Episcopal palace in ] (15th century) | |||
| File:The Trinity Cathedral.jpg|] of the ] (1422–1423) | |||
| File:Andronikov monastery (Fall, 2012) by shakko 02.JPG|] of ] (1420–1425) | |||
| File:Dormition (Kremlin).JPG|The ] (1475–1479), Moscow | |||
| File:Углич. Палаты царевича Дмитрия 03.jpg|] palace in ] (1482) | |||
| File:Московский Кремль. Грановитая палата.jpg|] in ] (1487–1492) | |||
| File:Старый английский двор 1.jpg|Old English Court - headquarters of English ] (1490–1510) | |||
| File:0 4707b 6549aa91 spasskaya.jpg|] in ] (1491) | |||
| File:Ivan the Great Bell Tower (49605114937).jpg|] (1505–1508) | |||
| File:Moscow, New Kremlin in Izmailovo, inside (2).jpg|Reconstructed example of Russian wooden architecture in Moscow which was typical for Russian architecture during 16th and 17th centuries. Typical architectural elements of Russian wooden architecture were at those times the curved large cube roof and its patterns.<ref>{{Cite web|url=https://wowavostok.livejournal.com/13674662.html|title=Русское деревянное зодчество. Терема|website=wowavostok.livejournal.com|language=en-us|access-date=2019-08-25}}</ref><ref>{{Cite book|title=Arkhitekturnye terminy : illi︠u︡strirovannyĭ slovarʹ|last=Partina, A. S. (Alla Semenovna)|date=1994|publisher=Stroĭizdat|isbn=5274020720|location=Moskva|oclc=37966587}}</ref> | |||
| File:Kolomenskoe Ascension Church and the bell tower of the George Church.jpg|Church of the Ascension in ] (1532) | |||
| File:Moscow - Entrance of Red Square.jpg|] in ] (1535) | |||
| File:Moscow ZnamenskyMonRomanovChambers D49.jpg|17th-century ] ] residence | |||
| File:Moscou-Kremlin-Теремной дворец.jpg|] in the ], (1560/1635–36) | |||
| File:Voznesenskaya Gate Church with its Belfry.jpg|] (1590) | |||
| File:The Monastery of St. Nil on Stolobnyi Island in Lake Seliger in Tver Province (Gorskii 03973).jpg|] (1594) | |||
| File:Церковь Троицы Живоначальной в Никитниках.jpg|] in ] (1626) | |||
| File:Церковь Рождества Пресвятой Богородицы в Путинках, фото 2..jpg|] (1649–1652) | |||
| File:SavMon TsarPalace4.JPG|Palace of ] in ] (1652–1654) | |||
| File:Kreml-12apostel.jpg|Palace of the ], with the ] (1653) | |||
| File:Moscow AverkiyKirillov'sPalace2.jpg|Remains of the ] (1657) | |||
| File:20140531-IMG 7721-2.jpg|Сathedral of the Resurrection, ] (1656–1685) | |||
| File:Moscow StNicholasChurch Bersenevka1.jpg|] in ] (1657) | |||
| File:Kolomenskoe Wooden Palace (Morning).jpg|], summer residence of the Tsars (1667–1668) | |||
| File:Russie - Moscou - Novodevichy 4.jpg|], Moscow, 17th century | |||
| File:Pogankini palati.jpg|Palace of the wealthy merchant family Pogankin in ] (1671–1679) | |||
| File:Yaroslavl StJohnBaptistChurch 7945.jpg|] (1671—1687) | |||
| File:MoskauNikolaus-Kirche-in-Khamovniki.jpg|] (1679–1682) | |||
| File:Yar mitro.jpg|Metropolitan Palace in ] (1680th–1690th) | |||
| File:Dubrovitsy church of Sign.JPG|Znamenskaya Church (1690–1704) | |||
| File:Крутицкое подворье. Стена-переход между соборной церковью Успения и дворцом Крутицких митрополитов (вид с запада).jpg|] (1693–94) | |||
| File:Nizhny Novgorod Pushnikov's Chamber.JPG|Pushkikov's palace in ] (1698) | |||
| File:Menshikov tower (1).jpg|] (1707) | |||
| File:Kizhi churches.jpg|The wooden churches of remote ], 1711–1714 | |||
| </gallery> | |||
| == Russian Empire == | |||
| {{see also|Petrine Baroque|Neoclassical architecture in Russia|Russian Revival architecture|Art Nouveau Architecture in Russia}} | |||
| === Baroque === | |||
| ==== Naryshkin Baroque ==== | |||
| {{Main|Naryshkin Baroque}} | |||
| ] | |||
| ], also known as Muscovite Baroque or Moscow Baroque, emerged in Moscow towards the end of the 17th century. The first of these structures were built on the Boyarin Naryshkin estate, hence the name Naryshkin Baroque.<ref>{{cite book |last1=Brumfield |first1=William |title=A History of Russian Architecture |date=1993 |publisher=University of Washington Press |isbn=9780295983936 |page=184}}</ref> A characteristic of the Naryshkin Baroque is the combination of influences from western Europe with traditional Russian forms, and is mainly present in ecclesiastical architecture with a few secular examples. Naryshkin Baroque shows an evolution from previous, seemingly "Baroque" examples, which might seem Baroque in decoration, but still maintained the traditional structural form.<ref>{{cite book |last1=Brumfield |first1=William |title=A History of Russian Architecture |date=1993 |publisher=University of Washington Press |isbn=9780295983936 |page=184}}</ref> There are several components characteristic to these newer structures, such as a focus on a balance of symmetry, carved limestone cornices, attached columns, and a more classical style.<ref>{{cite book |last1=Brumfield |first1=William |title=A History of Russian Architecture |date=1993 |publisher=University of Washington Press |isbn=9780295983936 |pages=184–185}}</ref> | |||
| Some of these churches are tower-like, showing a return to the Russian preference for a vertical silhouette, with cubic and octagonal floors placed atop each other (the Saviour Church at Ubory, 1697); others have a ladder-like composition, with a bell tower rising above the church itself (the Intercession Church at Fili, 1695).<ref>{{cite book |last1=Brumfield |first1=William |title=A History of Russian Architecture |date=1993 |publisher=University of Washington Press |isbn=9780295983936 |pages=186–188}}</ref> The decoration characteristic in this style would also tend to be extreme in quantity (e.g., the Trinity Church at Lykovo, 1696).<ref>{{cite book |last1=Brumfield |first1=William |title=A History of Russian Architecture |date=1993 |publisher=University of Washington Press |isbn=9780295983936 |page=189}}</ref> One of the most impressive of the Naryshkin Baroque structures was the multi-domed Assumption Church on the Pokrovka Street in Moscow (built 1696–99, demolished 1929). Its architect was also responsible for the "red and white" reconstruction of several Moscow monastic structures, notably the ] and the ].<ref>{{cite book |last1=Brumfield |first1=William |title=A History of Russian Architecture |date=1993 |publisher=University of Washington Press |isbn=9780295983936 |pages=189–198}}</ref> | |||
| ==== Petrine Baroque and St. Petersburg ==== | |||
| {{Main|Petrine Baroque}} | |||
| ] is called thus due to Peter the Great's preference of this style. The style of Petrine Baroque reflects the preference for the more modest styles of Scandinavian and ] By Peter. Construction in this style is most apparent in ], which was founded by Peter the Great in 1703 as the new capital. The three radiating streets of the urban plan were based on ], and the city was also crossed by tree-bordered canals inspired by those in ].<ref>{{cite book |last1=Watkin |first1=David |title=A History of Western Architecture |date=2015 |publisher=Laurence King Publishing |isbn=9781780675978 |page=437 |edition=Sixth}}</ref> To make way for this new Petrine Baroque capital, Peter forbade masonry construction in other parts of the country in 1714 to ensure a more stable supply of both materials and labour for construction in the city.<ref>{{cite book |last1=Ching |first1=Francis D.K. |last2=Jarzombek |first2=Mark |last3=Prakash |first3=Vikramaditya |title=A Global History of Architecture |date=2017 |publisher=John Wiley & Sons |isbn=9781118981337 |page=578 |edition=Third}}</ref> Forty thousand peasants would be conscripted for the construction of the city, as well as ].<ref>{{cite book |last1=Ching |first1=Francis D.K. |last2=Jarzombek |first2=Mark |last3=Prakash |first3=Vikramaditya |title=A Global History of Architecture |date=2017 |publisher=John Wiley & Sons |isbn=9781118981337 |page=578 |edition=Third}}</ref> | |||
| ] | |||
| One of the main architects during the early development of the city was ], an Italian-swiss architect that worked closely with Peter to design the new city.<ref>{{cite book |last1=Ching |first1=Francis D.K. |last2=Jarzombek |first2=Mark |last3=Prakash |first3=Vikramaditya |title=A Global History of Architecture |date=2017 |publisher=John Wiley & Sons |isbn=9781118981337 |page=579 |edition=Third}}</ref><ref>{{cite book |last1=Brumfield |first1=William |title=A History of Russian Architecture |date=1993 |publisher=University of Washington Press |isbn=9780295983936 |page=209}}</ref> Trezzini initially started by supervising the construction of the Kronshlot bastion, where he demonstrated his skill as an engineer, and was then commissioned to rebuild the fortifications in Narva, and the design of the Peter-Paul fortress would remain one of his main duties.<ref>{{cite book |last1=Brumfield |first1=William |title=A History of Russian Architecture |date=1993 |publisher=University of Washington Press |isbn=9780295983936 |page=209}}</ref> Trezzini would then go on to design the ], which showed a complete departure to the Russian ecclesiastical architecture of the six centuries prior.<ref>{{cite book |last1=Brumfield |first1=William |title=A History of Russian Architecture |date=1993 |publisher=University of Washington Press |isbn=9780295983936 |page=210}}</ref> Instead of the ] that had been in use, he designed a basilical structure with a tower, rather than the modest dome, as the main focal point.<ref>{{cite book |last1=Brumfield |first1=William |title=A History of Russian Architecture |date=1993 |publisher=University of Washington Press |isbn=9780295983936 |page=210}}</ref> Instead of the small windows, large windows amply illuminated the interior of the cathedral, another departure from the typical Russian church prototype.<ref>{{cite book |last1=Brumfield |first1=William |title=A History of Russian Architecture |date=1993 |publisher=University of Washington Press |isbn=9780295983936 |page=211}}</ref> Trezzini would also design the architecture of the ], in a style that was distinctly secular and more closely resembled the administrative buildings and Palaces such as the ] (also designed by Trezzini).<ref>{{cite book |last1=Brumfield |first1=William |title=A History of Russian Architecture |date=1993 |publisher=University of Washington Press |isbn=9780295983936 |pages=212–213}}</ref> Among his other contributions were the design of model houses to be built throughout the city, and combined the plans of the city with the architectural views that would result.<ref>{{cite book |last1=Brumfield |first1=William |title=A History of Russian Architecture |date=1993 |publisher=University of Washington Press |isbn=9780295983936 |page=209}}</ref> | |||
| ] | |||
| Trezzini would also design the original, more modest, ] in the city for Peter which would then be engulfed into the larger Winter Palace constructed later.<ref>{{cite book |last1=Ching |first1=Francis D.K. |last2=Jarzombek |first2=Mark |last3=Prakash |first3=Vikramaditya |title=A Global History of Architecture |date=2017 |publisher=John Wiley & Sons |isbn=9781118981337 |page=579 |edition=Third}}</ref> Many of these original Petrine palaces built in St Petersburg would either be demolished or incorporated into larger structures in the decades that followed.<ref>{{cite book |last1=Brumfield |first1=William |title=A History of Russian Architecture |date=1993 |publisher=University of Washington Press |isbn=9780295983936 |page=217}}</ref> More examples of these palaces are found in the countryside around St Petersburg, and include the ] (1711–1714, designed by Trezzini), ] (1710-1720s, designed by ] and ]). These country palaces also serve as more untouched examples of this early Petrine palace architecture.<ref>{{cite book |last1=Brumfield |first1=William |title=A History of Russian Architecture |date=1993 |publisher=University of Washington Press |isbn=9780295983936 |pages=220–221}}</ref> | |||
| Another significant architect was the French architect ], who had been a student of the landscape architect ] (landscape architect of the Palace gardens of Versailles) and in June 1716 Peter hired him as "General-architect" of Saint Petersburg. He would design the original main palace, ], which would then be expanded by later architects and rulers.<ref>{{cite book |last1=Brumfield |first1=William |title=A History of Russian Architecture |date=1993 |publisher=University of Washington Press |isbn=9780295983936 |pages=218–221}}</ref> | |||
| One main difference with Petrine Baroque that departed from previous Russian architectural construction was that there was also large scale secular development, not just ecclesiastical construction. This reflected Peter the Great's ideals, and the development of his new capital city. Large projects for the military, civil administration, and palace architecture was undertook, and the same imported architects were central figures in their construction.<ref>{{cite book |last1=Ching |first1=Francis D.K. |last2=Jarzombek |first2=Mark |last3=Prakash |first3=Vikramaditya |title=A Global History of Architecture |date=2017 |publisher=John Wiley & Sons |isbn=9781118981337 |pages=578–579 |edition=Third}}</ref><ref>{{cite book |last1=Watkin |first1=David |title=A History of Western Architecture |date=2015 |publisher=Laurence King Publishing |isbn=9781780675978 |page=437 |edition=Sixth}}</ref> | |||
| ==== Late Baroque ==== | |||
| {{See also|Winter Palace}} | |||
| ] | |||
| After ]'s death and the ascension of ] to the throne, baroque construction in Saint Petersburg continued, this time under the employ of the Italian architect ].<ref>{{cite book |last1=Brumfield |first1=William |title=A History of Russian Architecture |date=1993 |publisher=University of Washington Press |isbn=9780295983936 |page=230}}</ref> He had moved to St Petersburg in his youth with his father, the sculptor Carlo Rastrelli, in 1715, but their career stalled under a rivalry between Carlo Rastrelli and the architect Le Blonde.<ref>{{cite book |last1=Brumfield |first1=William |title=A History of Russian Architecture |date=1993 |publisher=University of Washington Press |isbn=9780295983936 |page=230}}</ref> In 1730 they moved to Moscow, where the capital had been temporarily relocated, and either Francesco or his father were appointed court architect (it is unclear which Rastrelli it was) and were commissioned to design two wooden palaces (neither remain). They were the Winter Annenhof and the Summer Annenhof. Both served as precursors to his later work in St Petersburg once the capital was moved back.<ref>{{cite book |last1=Brumfield |first1=William |title=A History of Russian Architecture |date=1993 |publisher=University of Washington Press |isbn=9780295983936 |page=231}}</ref> He would then go on to work on the ] in St Petersburg, becoming the most imposing residence in the city once it was finished in 1735.<ref>{{cite book |last1=Brumfield |first1=William |title=A History of Russian Architecture |date=1993 |publisher=University of Washington Press |isbn=9780295983936 |pages=231–232}}</ref> It would host two twin facades, one facing the ] and another facing the ], imposing and whose symmetry would only be broken twice by projecting bays. In plan the palace would be an elongated rectangle, enclosing a central court.<ref>{{cite book |last1=Ching |first1=Francis D.K. |last2=Jarzombek |first2=Mark |last3=Prakash |first3=Vikramaditya |title=A Global History of Architecture |date=2017 |publisher=John Wiley & Sons |isbn=9781118981337 |page=579 |edition=Third}}</ref> | |||
| After ]'s death in 1740 and ] ascension, there would be a brief lull in new commissions for Rastrelli, but as he remained the only architect capable of large-scale royal commissions his rank as Chief Architect was reinstated a few years later.<ref>{{cite book |last1=Brumfield |first1=William |title=A History of Russian Architecture |date=1993 |publisher=University of Washington Press |isbn=9780295983936 |pages=232–233}}</ref> He would continue to transition in style from a late Baroque to a ] style, apparent in his design of the ] in the Summer Garden, and signaled a further break from the more modest ].<ref>{{cite book |last1=Brumfield |first1=William |title=A History of Russian Architecture |date=1993 |publisher=University of Washington Press |isbn=9780295983936 |page=233}}</ref> Rococo decorative elements would be present in his future designs such as in Peterhof and Tsarskoe Selo, and some historians have argued the connection between the polychromatism of his designs (which hosted more colour than his European counterparts) with the polychromatism present in much of the Russian architectural tradition that had preceded the importation of the baroque style.<ref>{{cite book |last1=Brumfield |first1=William |title=A History of Russian Architecture |date=1993 |publisher=University of Washington Press |isbn=9780295983936 |page=234}}</ref> Several of Rastrelli's projects were re-designed under Catherine the Great, but many rooms still retain the original designs.<ref>{{cite book |last1=Brumfield |first1=William |title=A History of Russian Architecture |date=1993 |publisher=University of Washington Press |isbn=9780295983936 |pages=234–235}}</ref> | |||
| === Neoclassicism === | |||
| {{Main|Neoclassical architecture in Russia}} | |||
| ] | |||
| The ] not only draws influence from the ] style prevalent in France and England, but also drew from as much as it rejected the ] that had become prevalent in Russia over the 17th and early 18th century.<ref>{{cite book |last1=Brumfield |first1=William |title=A History of Russian Architecture |date=1993 |publisher=University of Washington Press |isbn=9780295983936 |page=261}}</ref> The Russian neoclassical style drew its inspiration from the works of ], ], ], and other writers on the classical orders, something that had started during the early 18th century, but had not been as apparent over the period of time where the baroque style was most prevalent. While a departure from the baroque into the neoclassical style was already in place before ] reign, it flourished under her rule. She had a great passion for architecture, evident in her letters to her advisor on cultural matters,<ref>{{cite book |last1=Brumfield |first1=William |title=A History of Russian Architecture |date=1993 |publisher=University of Washington Press |isbn=9780295983936 |page=262}}</ref> and remarked on her dislike of the baroque extravaganza of ] preferred style, thinking it as disorderly and lacking in rationality.<ref>{{cite book |last1=Brumfield |first1=William |title=A History of Russian Architecture |date=1993 |publisher=University of Washington Press |isbn=9780295983936 |page=261}}</ref> The neoclassical under Catherine was especially French in style, partly because of the two main architects in the time, ] (French and trained in France and Italy) and ] (studied with Korobov and Ukhtomskii in Moscow) who had francophile sympathies.<ref>{{cite book |last1=Brumfield |first1=William |title=A History of Russian Architecture |date=1993 |publisher=University of Washington Press |isbn=9780295983936 |pages=261–263}}</ref> | |||
| ] | |||
| In comparison to the extravagance of the ], de la Mothe and Kokorinov's design for the ] was an example of classical simplicity.<ref>{{cite book |last1=Brumfield |first1=William |title=A History of Russian Architecture |date=1993 |publisher=University of Washington Press |isbn=9780295983936 |page=264}}</ref> The building's facade and its five part division drew from the model established by ], Perrault, and Le Brun on the ], while using modest pilasters to define the middle sections. The exterior also lacks the bichromatic scheme of the earlier styles present in St Petersburg, instead using colours that mimicked simple a simple stone facade.<ref>{{cite book |last1=Brumfield |first1=William |title=A History of Russian Architecture |date=1993 |publisher=University of Washington Press |isbn=9780295983936 |page=264}}</ref> The rest of the facade also lacks in decoration, instead being a showcase of neoclassical rationalism and uses the first example of “proper” ] in Russian architecture.<ref>{{cite book |last1=Brumfield |first1=William |title=A History of Russian Architecture |date=1993 |publisher=University of Washington Press |isbn=9780295983936 |pages=264–265}}</ref> Vallin de la Mothe would go on to design the ] (1764-1775) to house Catherine the Great's art collection, furthering the use of simplicity in neoclassicism with detached, austere columns and a muting of the vivid colours of the rest of St Petersburg's colours.<ref>{{cite book |last1=Brumfield |first1=William |title=A History of Russian Architecture |date=1993 |publisher=University of Washington Press |isbn=9780295983936 |page=265}}</ref> | |||
| ] | |||
| After Catherine, the imperial building tradition would continue under ], who favoured the neoclassical ], as was popular during the period, and continued the French influence in the architecture of the time.<ref>{{cite book |last1=Watkin |first1=David |title=A History of Western Architecture |date=2015 |publisher=Laurence King Publishing |isbn=9781780675978 |page=501 |edition=Sixth}}</ref> The architect ] was a pupil of ] in Paris and would design the ] in St Petersburg (1801-1811) and boasted a domed center flanked by quadrant colonnade.<ref>{{cite book |last1=Watkin |first1=David |title=A History of Western Architecture |date=2015 |publisher=Laurence King Publishing |isbn=9781780675978 |page=501 |edition=Sixth}}</ref> The ] is also apparent in his design for the Academy of Mines (1806-1811) which has a ] of ].<ref>{{cite book |last1=Watkin |first1=David |title=A History of Western Architecture |date=2015 |publisher=Laurence King Publishing |isbn=9781780675978 |page=501 |edition=Sixth}}</ref> Another architect, the frenchman ] would design the Grand Bolshoi theatre (1802-1805, destroyed 1813) and modeled it after the ]. More buildings included the ] (1806-1823, designed by the Russian born, French trained architect ]), the ] (1819-1825, designed by Karl Ivanovich Rossi, today the ]), and ] (1817-1857, designed by ]).<ref>{{cite book |last1=Watkin |first1=David |title=A History of Western Architecture |date=2015 |publisher=Laurence King Publishing |isbn=9781780675978 |pages=501–504 |edition=Sixth}}</ref> | |||
| === Historicism and eclecticism === | |||
| In the 1830s ] eased regulation in architecture, opening the trade to several incarnations of early ]. ]'s pseudo-Russian designs became the preferred choice in church construction (], 1832–1883), while his public buildings followed ] tradition, exemplified in the ] (1838–49) and the ] (1844–1851). The subsequent reigns of ] and ] promoted a Russian ] in church architecture, while civil construction followed the same variety of eclecticism common in all European countries; this featured ever-growing ], vernacular and imaginary. | |||
| Between 1895 and 1905 architecture was briefly dominated by ], most active in Moscow (], ] and ]). While it remained a popular choice until the outbreak of ], in 1905–1914 it gave way to the ] – merging the Empire style and ] tradition with contemporary construction technology. | |||
| === Gallery === | |||
| <gallery class="center" widths="200px" heights="200px"> | |||
| File:Admiralty_SPB.jpg|] (1704–1706) | |||
| File:RUS-2016-Aerial-SPB-Peter and Paul Fortress 02.jpg|] (1706–1740) | |||
| File:Grand Cascade in Peterhof 01.jpg|] (1714–1755) | |||
| File:Мост у Константиновского дворца.jpg|] (1715–1720) | |||
| File:Екатерининский дворец и парк.jpg|] in ] (1752–1757) | |||
| File:Winter Palace Panorama 2.jpg|] (1762–1796) | |||
| File:Casa Pashkov, Moscú, Rusia, 2016-10-03, DD 36-37 HDR.jpg|] (1784–1786) | |||
| File:RUS-2016-Aerial-SPB-St Michael's Castle 02.jpg|] (1797–1801) | |||
| File:SP KazanskyCathedral 2370.jpg|] (1801–1811) | |||
| File:Ансамбль Дворцовой площади (2).jpg|] (1819–1828) | |||
| File:Saint Isaac's Cathedral in SPB.jpeg|] (1819–1858) | |||
| File:Teatro Bolshói, Moscú, Rusia, 2016-10-03, DD 42-43 HDR.jpg|] (1821–1825) | |||
| File:Moscow July 2011-7a.jpg|] (1860–1883) | |||
| File:Państwowe Muzeum Historyczne w Moskwie 01.JPG|] (1875–1881) | |||
| File:GUM Store - Moscow, Russia - panoramio.jpg|] department store (1890–1893) | |||
| File:Eliseevs' House SPB 01.jpg|] (1902–1903) | |||
| File:Moscow 05-2012 TretyakovGallery.jpg|] (1902–1904) | |||
| File:Singer House SPB 01.jpg|] (1902–1904) | |||
| </gallery> | |||
| == Soviet period == | |||
| === Post-revolution === | |||
| {{main|Constructivist architecture}} | {{main|Constructivist architecture}} | ||
| In the first year of Soviet Power, all of the architects who refused to emigrate as well as the new generation denounced any features of classical heritage in their works and started to propagate formalism. The most influential of all ] themes. Giant plans were drawn for massive cities with technical advances. The most ambitious of all was ] planned in 1919 by ] (1885-1953), а 400 ] spiral wound around a tilted central axis with rotating glass chambers. Impossible in real life, Tatlin Tower inspired a generation of ] architects in Russia and abroad. Real ], rising 160 meters above Moscow, was completed in 1922. According to the initial project, the ] by ] with the height of 350 meters had the estimated mass of only 2200 ton, while the ] in Paris with the height of 350 meters weighs 7300 ton. | |||
| In the first year of Soviet rule all architects refusing to emigrate (and the new generation) denounced any classical heritage in their work and began to propagate ], the most influential of all ] themes. Great plans were drawn for large, technically advanced cities. The most ambitious of all was the ], planned in 1919 by ] (1885–1953), а 400-] spiral, wound around a tilted central axis with rotating glass chambers. Impossible in real life, the Tatlin Tower inspired a generation of ] architects in Russia and abroad. The ], rising {{convert|160|m|ft}} above Moscow, was completed in 1922. According to the initial plans, the ] by ] with a height of {{convert|350|m|ft}} had an estimated mass of {{convert|2200|t|kg}}, while the ] in Paris (with a height of {{convert|350|m|ft}}) weighs {{convert|7300|t|kg}}. | |||
| One of the most important priorities in post-revolutionary period was a mass reconstruction of cities. In 1918 ] (1873-1949) and ] founded the ] Architectural Workshop, where the complex planning of Moscow's reconstruction as a new Soviet capital took place. The Workshop employed young architects that soon emerged as ] leaders. At the same time, architectural education concentrated in ] college, divided between revivalists and modernist. | |||
| Residents of apartment buildings were sealed, they were hooked by new tenants. The so-called '']'' became the most common type of accommodation for the residents of large cities. In each communal apartment one room belonged to one family, while bathroom, toilet and kitchen were shared. Such a scheme was widespread until the mid-1950s, and in some cities there are more communal apartments. At the same time with the 1930s for senior people began to build houses with separate bedroom apartments, where one family was given the whole apartment. An example of such a house called ] (''Dom na naberezhnoi'') in Moscow, built in 1927–1931, respectively. | |||
| In 1919 ] saw a similar planning and educational setup headed by experienced revivalist ] (1872-1936). Other cities followed suit, and the results of the work carried out there were to make dramatic changes in tradition Russian city layout. The first large scale development templates ''generalny plan'' were drawn there. Effectively the whole city was planned as a series of new wide avenues, massive public structures, liquidation of worker quarters and turning them into proper housing with heating and sanitation. First apartment building of this period was completed in 1923, followed with a surge of public housing construction in 1925-1929. | |||
| ] | |||
| It was in Petrograd that in 1917-19 the first example of the new style was erected on the ] consisting of a monument designed by ] (1886-1956) ''Strugglers of the Revolution''. This complex consisted of a series of laconic and expressive granite monoliths, and became the focal point of further development in Soviet sculptural and memorial architecture. | |||
| An important priority during the post-revolutionary period was the ]. In 1918 ] (1873–1949) and ] founded the ] Architectural Workshop, where the complex planning of Moscow's reconstruction as a new Soviet capital took place. The workshop employed young architects who later emerged as ] leaders. At the same time architectural education, concentrated in the ], was divided between revivalists and modernists. | |||
| However the most famous construction of this time was indeed ] by Alexey Shchusev. Originally a temporary wooden structure stood, topped with a pyramid, with two attachments for entrance and departure. In 1930 it was replaced with the present building set in stone. The combination of dark red and black ] punctuated the slenderness and precision of the construction. | |||
| In 1919, ] saw a similar planning and educational setup, headed by experienced revivalist ] (1872–1936). Other cities followed suit and the results of the work carried out there were to make dramatic changes in traditional Russian city layout. The first large-scale development templates (''generalny plan'') were drawn there. The city was planned as a series of new wide avenues, massive public structures and the improvement of workers' housing with heat and plumbing. The first apartment building of this period was completed in 1923, followed by a surge of public-housing construction in 1925–1929. | |||
| The massive development of technological processes and materials also influenced on the constuctivist elements in structure design. During the erection of the ] (1918-26, architects O.Munts and V.Pokrovsky), the traditional outlines on the window arches is still used (despite concrete being employed in construction). However the ] (1927-32) which was built by the collective of architects headed by ] (1882-1950) took an innovative decision that had a curved dam with a rhythmic pattern of foundations. | |||
| <!-- ]--> | |||
| A large role in the architectural life of 1920s Russia was played by creative unions, one of which that was formed in 1923, was the Association of New Architects (''Asnova''), which put forward an idea of synthesisng architecture and other creative arts in the way that building gained an almost sculptural external impression, these were to serve as visual points for orientation of a human in space. Members of Asnova also developed the first designs of Moscow's skyscrapers, none of which were realised at the time (1923-1926). | |||
| In Petrograd from 1917 to 1919 the first example of the new style was built on the ] – a monument, "Strugglers of the Revolution", designed by ] (1886–1956). This complex consisted of a series of simple, expressive granite monoliths and became the focal point for further development in Soviet sculptural and memorial architecture. | |||
| Another new creation that came from post-revolutionary Russia was a new type of public buildings such as Worker's club or ]. These became a new focus for architects, who used the visual expression of large elements blended with industrial motifs. The most famous of these was the ] (1927-29) in Moscow by ] (1883-1945), whose composition relied on the dynamical contrast of simple shapes, planes, complete walls and glazed surfaces. | |||
| The most famous construction of this time, however, was ] by Alexey Shchusev. Originally it was a temporary wooden structure, topped by a pyramid, with two wings (for entry and exit). In 1930 it was replaced with the present building, built of stone. The combination of dark red and black ] enhanced its slender, precise construction. | |||
| The rapid development of technological processes and materials also influenced constructivist elements in structure design. During the erection of the ] (1918–26, architects O.Munts and V.Pokrovsky), the traditional outline on the window arches is still used (despite concrete being used in construction). The ] (1927–32), built by a collective of architects headed by ] (1882–1950), has an innovative design featuring a curved dam with a rhythmic pattern of foundations. | |||
| The symbolical expression of construction became the showpiece in works designed by ] (1890-1974), notably ] (1927-1929) in Moscow. Visually the building resembles resembles a part of a gear and each of the three cantilevered concrete "teeth" is a balcony of the main auditorium that could be used individually or combined into a large theater hall. The sharpness of the volumetric composition and the "transition" of internal space (often called by Melnikov himself as a "tensed muscle" made it one of the most important structures of Soviet Architecture. | |||
| <!-- ]--> | |||
| Creative unions played a large role in the architectural life of 1920s Russia. One of these was the Association of New Architects (]), formed in 1923, which promoted the idea of synthesising architecture and other creative arts to give buildings an almost sculptural feeling. These buildings were to serve as visual points for the orientation of a human in space. Members of ASNOVA also designed Moscow's first skyscrapers, none of which were realised at the time (1923–1926). | |||
| Another innovation from post-revolutionary Russia was a new type of public building: the Workers' Club and the ]. These became a new focus for architects, who used the visual expression of large elements combined with industrial motifs. The most famous of these was the ] (1927–29) in Moscow by ] (1883–1945), whose composition relied on the dynamic contrast of simple shapes, planes, complete walls and glazed surfaces. | |||
| == Post-war Soviet Union == | |||
| {{main|Stalinist Architecture}} | |||
| ] was the tallest building in Europe.]] | |||
| ] put a premium on conservative monumentalism. In the 1930's, there was rapid urbanisation as a result of Stalin's policies. There was an international competition to build the ] in Moscow in that decade. | |||
| Symbolic expression in construction was a feature in works designed by ] (1890–1974), notably the ] (1927–1929) in Moscow. Visually, the building resembles part of a gear; each of the three cantilevered concrete "teeth" is a balcony of the main auditorium, which could be used individually or combined into a large theatre hall. The sharpness of its composition and the "transition" of internal space (called by Melnikov a "tensed muscle") made it one of the most important examples of Soviet architecture. | |||
| After 1945, the focus was on rebuilding the buildings destroyed in ] but also erecting new ones: ] were built at symbolic points in Moscow's space. The building of ] (1948-1953) by ] and associates is particularly notable for its use of space. Another notable example is the ] which was built for the second ''All-Union Agricultural Exhibition (VSKhV)'' in 1954, that featured a series of pavilions each decorated in the style of the feature that they represent. The other famous examples are the stations of the ] and ]'s that were built during the 1940s and 1950s are world famous for their extravagant designs and vivid decorations. In general the Stalinist architecture completely changed the way many post-war cities look, and mostly survive to this day in central avenues and public buildings. | |||
| <gallery class="center" widths="200px" heights="200px"> | |||
| However after the death of Stalin in 1953, the social and political changes literally turned the country over. The construction priorities were too affected and as were the architecture. In ], ] faced with the problem of the slow paced construction of housing, called for drastic measures to accelerate the process, and this involved developing new more mass-productive technologies and removing "decorative extras" from the buildings. | |||
| File:Шуховская башня ночью.JPG|] in ] | |||
| ] | |||
| File:Moscow SakharovaStreet37 1505.jpg|] | |||
| Effectively this put an end to the Stalinist Architecture, however as the transition was slow, most of the existing projects, that were in plan or even started to be built by 1955 were directly affected, the result was at times complete squares becoming unsymmetric. | |||
| File:Moscow ClubKauchuk h42b.jpg|] | |||
| File:Bus melnikov.JPG|] | |||
| File:Moscow IzvestiaBuilding 0623.jpg|] | |||
| File:Мавзолей Ленина 01.jpg|] | |||
| File:Moscow DinamoBuilding 6255.jpg|] | |||
| File:Zuev Workers' Club - Moscow (1928).jpg|] | |||
| File:Power Station of the Red Banner Textile Factory SPB.jpg|] | |||
| File:Melnikov House photo by Arssenev.jpg|] (1927–1929) | |||
| File:Moscow RusakovClub 0820.jpg|] (1927) | |||
| File:Moscow Svoboda Factory Club 2010-10 1288361470.jpg|] | |||
| File:Moscow DorkhimzavodClub 5213.jpg|] | |||
| File:Moscow HouseOnEmbankment 6495.jpg|] in Moscow | |||
| File:Iset Hotel.jpg|] in Ekaterinburg | |||
| File:Moscow Narkomzem 1234.jpg|] | |||
| File:Главпочтамт Екатеринбурга.jpg|] in Ekaterinburg | |||
| File:Драмматичекий театр М.Горького.JPG|] in ] | |||
| </gallery> | |||
| === Post-war === | |||
| The most famous of which took place in the post-war reconstruction of the Ukrainian capital ] where the planned ] avenue along with its central square ] were to form a single rich space enclosed by Stalinist constructions. However, as the buildings enclosing the latter were in process of completion, under direct orders, the architects were forced to alter them, and as a result the whole ensemble was left unfinished until only the early 1980s. In particular was ], that was to crown the square which was originally to look similar to one of ], was left as a solid shape without the top spire or any of the rich external decoration. | |||
| {{see also|Postconstructivism}} | |||
| Nevertheless, as the buildings became more square and simple, they brought with them a new style fueled by the Space Age- functionality. The ] is a merit to an earlier attempt to make a bridge between the rapidly changing styles as dictated by the state. The ] is more of symbolism of technological advances and future. | |||
| {{main|Stalinist Architecture}} | |||
| ] put a premium on conservative monumentalism. During the 1930s there was rapid urbanisation as a result of Stalin's policies, and there was an international competition to build the ] in Moscow at that time. | |||
| ] | |||
| After 1945, the focus was on both rebuilding structures destroyed in ] and erecting new ones: ] were built at symbolic points in the Moscow area. The construction of ] (1948–1953), by ] and associates, is particularly notable for its use of space. Another example is the ], built for the second All-Union Agricultural Exhibition (''VSKhV'') in 1954. This featured a series of pavilions, each decorated in representative style. Other well-known examples are the stations of the ] and ]s built during the 1940s and 1950s, famous for their extravagant design and vivid decoration. In general, Stalinist architecture changed the appearance of many post-war cities; much survives to this day in central avenues and public buildings. | |||
| In terms of simpler buildings, then 1960s are mostly remembered for their massive housing plans. A new typical project was developed using nothing but concrete panels to make a simple 5-story house. These ''Pyatietazhki'' became the most dominant housing constructions. Although rapidelly built, the quality was in nothing compared to earlier housing and their almost identical look contributed to the grey and dull stereotype of socialist cities. | |||
| Following ] in 1953, social and political changes rocked the country; construction priorities and architecture were also affected. In 1955 ], faced with the slow pace of housing construction, called for drastic measures to accelerate the process. This involved developing new mass-production technology and removing "decorative extras" from buildings. On special plants that were built in every major city had launched production of special concrete blocks ready openings for doors and windows of which were built houses. These ] blocks were brought from the factory ready-made and installed on the steel frame of a house. Houses built in this way were called block houses. All projects such houses have become standardized and have been summarized in several series (for example II-32 series), which were built houses. Projects for a buyout built schools, kindergartens and hospitals were also typical. This put an effective end to Stalinist architecture; however, the transition was slow. Most projects in the planning state or under construction by 1955 were directly affected; the result, at times, was entire areas becoming esthetically asymmetrical. | |||
| As the ]s opened, ] allowed more choice to the architects, soon housing of varying calibers were opened. Slowly the flat blocks gained height in floors and in external decoration, large mosaics on their side became a feature. In almost all cases these were built not as standalone constructions, but part of a large estate (housing massif) that soon became a central feature of Socialist cities. Public buildings were built with varying themes. Some, like the ] made direct connections with earlier 1950s architecture, with white marble faced exterior and large bas-reliefs on the wings. | |||
| A well-known example occurred in the postwar reconstruction of the Ukrainian capital, Kiev (now ]), in which the planned ] avenue and its central square (]) were to form a single rich space enclosed by ]. As the buildings enclosing the latter were in completion, the architects were forced to alter their plans and the area was left unfinished until the early 1980s. In particular ], which was to crown the square with a look similar to one of ], was left as a solid shape without a top spire or any rich external decoration. | |||
| Nevertheless, as the buildings became more square and simple they brought with them a new style fueled by the ]: functionality. The ] is an hommage to an earlier attempt to bridge rapidly changing styles dictated by the state. The ], by ], symbolizes technological advances and the future. | |||
| ] framed against the ] form todays skyline of the capital]] | |||
| In addition to simpler buildings, the 1960s are remembered for massive housing plans. A typical project was developed using concrete panels to make a simple, five-story house. These ''Pyatietazhki'' became the dominant housing construction. Although rapidly built, their quality was poor compared with earlier housing; their monotonous appearance contributed to the grey and dull stereotype characteristic of socialist cities. | |||
| As the 1970s began, ] allowed architects more freedom; soon, housing of varied design was built. Blocks of flats were taller and more decorated, called ]; large mosaics on their sides became a feature. In nearly all cases, these were built not as standalone construction but as part of large estates known as ]s. which soon became a central feature of Soviet cities. In contrast to the houses built in the 1950s–1960s, which had up to 5 floors, new residential buildings were higher and could have up to nine or more floors, although the house with fewer floors continued to be built. Each complex includes an extensive area with a yard for walks, a playground with swings, a sandbox for the games and sites for parking vehicles, which are often supplemented by garages for cars, lined up separately from the residential buildings. This principle remains today. Public buildings were built with a variety of themes. Some (like the ]) made direct connections to earlier 1950s architecture, with a white marble-faced exterior and large ]s on the wings. | |||
| ==Modern Russia== | |||
| <gallery class="center" widths="200px" heights="200px"> | |||
| As the Soviet Union fell apart many of its projects were put on hold, and some cancelled altogether. However for the first time, there was no longer any control over what theme or how high a building should be. As a result, and with generally improving financial conditions, architecture blossomed in unbelieving rates. For the first time modern methods of skyscraper buildings were implemented and resulted in an ambitious business centre being built in Moscow ]. In other cases architects returned to the most successful designs, particularly Stalinist architecture which resulted in buildings like ] in Moscow. | |||
| File:МГУ. Вид на главное здание..jpg|] main building | |||
| == See also == | |||
| File:"Главный павильон ВДНХ".JPG|] | |||
| File:House of Soviets SPB.jpg|] | |||
| File:Zemlyanoy Val 46 03.JPG|] | |||
| File:Kosmodamianskaya 4-22 05.JPG|Guest House On Kosmodamianskaya Naberezhnaya | |||
| File:Moscow SmolenskayaEmbankment5d13 K01.jpg|General's House at ] | |||
| File:Gates of Minsk (2016).jpg|] | |||
| File:Hotel Rossija.jpg|] | |||
| File:Ras-praesidium-2013-dsc08095.jpg|] | |||
| File:Moscow Frunzenskaya Embankment at Pushkinsky Bridge 08-2016.jpg|] | |||
| File:Novosibirsk KrasnyPr Opera Theatre 07-2016.jpg|] | |||
| File:Ленинградский проспект, 27.jpg|] | |||
| File:Ostankino Tower, 2015.JPG|] | |||
| File:Krasnopresnenskaya 2 01.JPG|] | |||
| File:Sovetsky City District, Nizhny Novgorod, Nizhny Novgorod Oblast, Russia - panoramio (121).jpg|Typical ] in ] | |||
| File:Dov 8.jpg|] | |||
| File:New Arbat Ave.jpg|Book houses at ] | |||
| File:Ped institut.jpg|Housing the university, built in the early 1970s, in Ulyanovsk (]) | |||
| </gallery> | |||
| == Post-Soviet and present-day == | |||
| * ] | |||
| * ] | |||
| As the ], many of its projects were put on hold and some cancelled altogether. However, for the first time there was no longer any control over what theme a building should have or how high it should be. As a result, with generally improving financial conditions architecture grew at a high rate. For the first time modern methods of skyscraper construction were implemented, this resulted in the ambitious ]. In other cases, architects returned to successful designs of Stalinist architecture, which resulted in buildings like the ] in Moscow. ] is also appearing more consistently throughout modern Russia, with a large complex being proposed for ].<ref>{{cite web|url=http://www.andrewcusack.com/2014/russias-classical-future/|title=Russia's Classical Future|date=30 September 2014|website=andrewcusack.com}}</ref> | |||
| * ] | |||
| * ] | |||
| <gallery class="center" widths="200" heights="200"> | |||
| File:Москва, Большая Дорогомиловская улица - panoramio.jpg|] | |||
| File:Ekaterinburg-city.jpg|] | |||
| File:СПб-Плаза.jpg|Saint Petersburg Plaza | |||
| File:Saint Petersburg Lakhta center 10.jpg|] | |||
| File:Moscow 05-2017 img42 Triumph Palace.jpg|] | |||
| File:Moscow bus and tram 5291 20101107 0479 (11585871626).jpg|Sokolinaya Gora | |||
| File:Алые паруса, общий вид - panoramio.jpg|] | |||
| File:Oruzheiny Complex Tower1.jpg|] | |||
| File:Mariinsky Theatre Saint Petersburg Russia 05.jpg|] | |||
| File:Spb 06-2017 img40 Krestovsky Stadium (cropped).jpg|] | |||
| File:Novosibirsk Technopark, 2 October 2014.jpg|Technopark in ] | |||
| File:Sochi adler aerial view 2018 23.jpg|] | |||
| File:White Square Office Center Moscow1.jpg|] | |||
| File:Moscow HouseOnMosfilmofskaya.jpg|] | |||
| File:Moscow Dubrovka Dominion Tower 08-2016.jpg|] | |||
| File:Moscow, new building of the Fomenko Theatre (397).jpg|] | |||
| File:Kazan. Agriculturers palace P8111917 2200.jpg|] | |||
| File:Zaryadye26.jpg|] | |||
| </gallery> | |||
| ==See also== | |||
| {{portal|Architecture}} | |||
| * ] | |||
| * ] | |||
| * ] | |||
| * ] | |||
| * ] | * ] | ||
| * ] | * ] | ||
| * ] | * ] | ||
| * ] | |||
| *] | |||
| == References == | == References == | ||
| {{Reflist}} | |||
| == Bibliography == | |||
| * "Architecture: Kievan Rus and Russia" in ''Encyclopædia Britannica (Macropedia) vol. 13,'' 15th ed., 2003, p. 921. | |||
| * "Architecture: Kievan Rus and Russia" in ''Encyclopædia Britannica (Macropedia) vol. 13,'' 15th ed., 2003, p. 921. | |||
| * William Craft Brumfield, ''Landmarks of Russian Architecture: A Photographic Survey.'' Amsterdam: Gordon and Breach, 1997 | |||
| * John Fleming, Hugh Honour, Nikolaus Pevsner. "Russian Architecture" in ''The Penguin Dictionary of Architecture and Landscape Architecture'', 5th ed., 1998, pp. |
* ], ''Landmarks of Russian Architecture: A Photographic Survey.'' Amsterdam: Gordon and Breach, 1997 | ||
| * John Fleming, Hugh Honour, Nikolaus Pevsner. "Russian Architecture" in ''The Penguin Dictionary of Architecture and Landscape Architecture'', 5th ed., 1998, pp. 493–498, London: Penguin. {{ISBN|0-670-88017-5}}. | |||
| * , in The Columbia Encyclopedia, Sixth Edition, 2001–05. | * , in The Columbia Encyclopedia, Sixth Edition, 2001–05. | ||
| * | * | ||
| * | * {{Webarchive|url=https://web.archive.org/web/20080820111513/http://www.architecture.about.com/library/weekly/aa090501a.htm |date=20 August 2008 }} | ||
| * | * | ||
| * ''Russian Life'' July/August 2000 Volume 43 Issue 4 "Faithful Reproduction" an interview with Russian architecture expert William Brumfield on the rebuilding of Christ the Saviour Cathedral | * ''Russian Life'' July/August 2000 Volume 43 Issue 4 "Faithful Reproduction" an interview with Russian architecture expert William Brumfield on the rebuilding of Christ the Saviour Cathedral | ||
| * ], ''A History of Western Architecture'' 6th ed., 2015, London, Laurence King Publishing {{ISBN|978-1-78067-597-8}}. | |||
| * Francis D.K. Ching, Mark Jarzombek, Vikramaditya Prakash, ''A Global History of Architecture'' 3rd ed., 2017, Hoboken, New Jersey, John Wiley & Sons, Inc. {{ISBN|9781118981337}}. | |||
| * Arthur Voyce, "National Elements in Russian Architecture", ''Journal of the Society of Architectural Historians'' May 1957, No 2, pp. 6–16 | |||
| * ], ''A History of Russian Architecture'', 2004 (Originally published 1998), University of Washington Press {{ISBN|978-0-295-98393-6}}. | |||
| * ], "The Development of Medieval Church Architecture in the Vologda Region of the Russian North" ''Architectural History'', Vol. 40, 1997, pp. 64–80 | |||
| == Further reading == | |||
| * ]; Cruickshank, Dan, , Architectural Press, 20th edition, 1996 (first published 1896), {{isbn|0-7506-2267-9}}. Cf. Part Two, Chapter 12. | |||
| * William Craft Brumfield, ''A History of Russian Architecture.'' Seattle and London: University of Washington Press, 2004. ISBN |
* ], ''A History of Russian Architecture.'' Seattle and London: University of Washington Press, 2004. {{ISBN|0-295-98393-0}} | ||
| == External links == | == External links == | ||
| * | |||
| * {{ru icon}} | |||
| * | |||
| * {{ru icon}} | |||
| * {{in lang|ru}} | |||
| * {{en icon}} | |||
| * {{in lang|ru}} | |||
| * {{uk icon}} | |||
| * {{in lang|uk}} | |||
| * | |||
| * | |||
| {{Russian architecture}} | |||
| {{Europe in topic|Architecture of}} | |||
| {{Russia topics}} | |||
| {{Architecture of Europe}} | |||
| {{Asia in topic|Architecture of}} | {{Asia in topic|Architecture of}} | ||
| {{Archhistory}} | |||
| {{DEFAULTSORT:Russian Architecture}} | |||
| ] | |||
| ] | ] | ||
| ] | ] | ||
| ] | |||
Latest revision as of 22:30, 4 November 2024

| Part of a series on the |
| Culture of Russia |
|---|
 |
| Society |
| Topics |
| Symbols |
The architecture of Russia refers to the architecture of modern Russia as well as the architecture of both the original Kievan Rus', the Russian principalities, and Imperial Russia. Due to the geographical size of modern and Imperial Russia, it typically refers to architecture built in European Russia, as well as European influenced architecture in the conquered territories of the Empire.
The vernacular architecture stems from wooden construction traditions, and monumental masonry construction started to appear during the Kievan Rus’ era in what is now modern Ukraine. After the Mongol invasion of Rus, the Russian architectural trajectory continued in the principalities of Novgorod, Vladimir-Suzdal, Pskov, Muscovy, and the succeeding states of the Tsardom of Russia.
Much of the early standing architectural tradition in Russia stems from foreign influences and styles. Among the characteristic styles present in Russian architecture are the Byzantine revival style of the Kievan Rus’ and succeeding principalities’ churches, the Muscovite style, baroque, neoclassical, eclecticism, art nouveau, as well as the signature styles of the Soviet period.
Pre-Christian architecture
See also: Slavic paganism § Cosmology, iconography, temples and ritesRussian architecture is a mix of eastern Roman and Pagan architecture. Some characteristics taken from the Slavic pagan temples are the exterior galleries and the plurality of towers.
Early medieval architecture and the Kievan Rus'
Main article: Architecture of Kievan Rus' See also: List of buildings of pre-Mongol Rus and Russian church architectureKiev
See also: Kievan Rus'Under the reign of Vladimir the Great in 988 AD, the Kievan Rus' converted to Orthodox Christianity from their previous pagan religions, and the monumental architecture that followed was mainly ecclesiastical in type. According to legend, the conversion to Orthodox Christianity rather than to another religion was due to the beauty of the Hagia Sophia in Constantinople. The architecture style that dominated in this time blended Slavic and Byzantine styles, with predominant churches built in brick and stone with Byzantine art forms, initially built by imported Greek and Byzantine masters but adopted by local craftsmen and slightly modified. Findings from twentieth-century excavations on the Church of the Tithe, the foundations of the original plan of the church shows evidence of a Byzantine "inscribed cross" plan. This inscribed cross typology borrowed from Byzantine architecture served as the main prototype for the pan of these Kievan masonry churches. As the Byzantine prototype was adapted, it began to take its own style. Differing from the Byzantine churches they were based on, the masonry churches in the Kievan Rus had more pronounced silhouettes, were bulkier, and had smaller windows, providing a more mysterious interior.

Large-scale architectural work paused after the death of Vladimir, but resumed c. 1030 under Iaroslav. Under his reign, the cathedral dedicated to St. Sophia, also known as the cathedral of Hagia Sofia, in which the Metropolitan was to be seated for the following 200 years. Excavations have found that the original plan of the church also prescribed to the inscribed-cross typology (the church has been extensively modified since its construction due to it falling into ruin during Mongol rule). A multitude of domes is also present in the church, although it is not clear its stylistic origins (while wooden churches have complex roof designs, a clear derivation has not been established). Inside the church, several of the medieval Kievan mosaics created by Greek masters survive and show a provincial Byzantine style. The construction of the church itself is a form of stone and brick masonry called opus mixtum, which means alternating rows of stone and flat brick, or plinthos, meaning crushed brick in lime mortar. The exterior was not as ornate as the interior, relying instead on the mass of the building and sported a pink colour, later covered up with white stucco. It is, however, the only structure from this period that mostly maintains its original interior, and thus can be used as an example for the interiors of these early Kievan churches.
Meanwhile, in other urban centers across the medieval Rus, masonry church construction also started to appear. As monastery's and urban center's wealth increased, wooden churches started to be replaced by masonry ones. As more churches were constructed, slight modifications were made to the base inscribed cross typology, as well as created a greater emphasis on verticality. Due to the scale of the churches being constructed, interior mosaics and frescos continued being made by imported Byzantine and Greek masters rather than local craftsmen, and thus continued using the Byzantine style. Local contribution to construction, however, meant that modifications were still made, resulting in the Kievan Rus style of ecclesiastical architecture which drew from influences from Bulgaria, Georgia, and Armenia for these modifications to the Byzantine prototype.
Many of these churches suffered severe neglect following Mongol invasion, and thus were largely modified in the centuries following.
Novgorod
See also: Veliky NovgorodFollowing the conversion of the Kievan Rus to christianity under Vladimir's reign, Bishop Joachim of Kherson commissioned Novgorod's first masonry Church (not extant) as well as the original wooden church of St. Sophia. The Byzantine style of churches, which was imported from Kiev, was adapted to a distinctive Novgorodian style through the ecclesiastical constructions commissioned by the princes in the eleventh and twelfth centuries.

Novgorod's medieval architecture owes its distinctive style to the adaptation of Byzantine and Kievan styles to its local conditions. As there was not a nearby source of surface stone and its brickmaking capabilities was limited in the area, construction of Novgorodian masonry churches were made using a method of masonry using rough-hewn local stone such as limestone with a crushed brick and lime cement, resulting in a pink surface similar to that used in contemporary Kievan churches but with a coarser surface texture. Unlike the cathedral in Kiev, the Novgorodian St Sophia only has five main domes rather than 13 like in Kiev (representing Christ and the twelve apostles). During the twelfth century, the central dome was redone externally to be converted into an onion dome. These onion domes are a distinct feature of Russian architecture. Most likely adopted for its aesthetic qualities, the unique shape of the domes also provide the advantage of preventing the accumulation of snow. While the churches constructed in the twelfth century didn't rival the Cathedral of St Sophia in scale or complexity, the princes continued their show of power in their architectural projects.

The Cathedral of St George of Yuriev Monastery was commissioned in 1119 by Prince Vsevolod of Pskov and is another example of one of these princely churches. The architect was known as Master Peter, one of the few architects who have been recorded at this time in Russia. The exterior is characterized by narrow windows and double-recessed niches, which proceed in a rhythm across the façade; the interior walls reach a height of 20 metres (66 ft). Its pillars are closely spaced, emphasizing the height of the vaulted ceilings. The interior was covered in frescoes from the prince's workshops, including some of the rarest Russian paintings of the time.
Three more churches show the style of the princely churches created during this time: the Cathedral of St Nicholas in Iaroslav Court (1113), the Church of the Nativity of the Virgin at Antoniev Monastery (1117-1119), and the Church of John the Baptist in Petriatin Courty (1127–30). Several characteristics are present in the churches, and they draw a more simplistic form of that of the Cathedral of St Sophia.
After the Mongols invaded, Novgorod suffered less than its counterpart Kiev. Construction of masonry churches, however, stalled for several years. After relations with the new Mongol overlords stabilized in the mid to late fourteenth century, there was a revival in architectural style and innovation in Novgorod and a resurgence in masonry church construction. The first of these churches was the Church of St Nicholas at Lipno (1292), located in the southeast of Novgorod. While small in size (10mx10m) it had several features which were novel and used in the masonry churches constructed after. The church was badly damaged during World War II. The following churches of Novgorod (such as the Church of the Transfiguration on Ilyina Street, built in 1374), are steep-roofed and roughly carved; and several contain medieval frescoes.
The secular architecture of Kievan Rus' has rarely survived. Until the 20th century only the Golden Gates of Vladimir, despite much 18th-century restoration, could be regarded as an authentic monument of the pre-Mongol period. During the 1940s, archaeologist Nikolai Voronin discovered the well-preserved remains of Andrei Bogolyubsky's palace in Bogolyubovo (dating from 1158 to 1165).
Pskov
Pskov, while being less prosperous than Novgorod, also hosted a revival of masonry church construction in the fifteenth century. Part of this can be attributed to its location in the north, which was not invaded by the Mongols. Pskov also adopted a secular masonry style, although resources were mainly allocated towards ecclesiastical construction. Basic material for construction of these churches was local flagstone, with plinthos brick, and a thin layer of stucco to protect the layers underneath. Both the cement ground and limestone whitewash used in the wall covering contained impurities that would result in the typical light yellow and pink tones of the church exteriors. Few of the churches built in this period still exist, but several developments are present in the ones that remain. One of these include the use of wood planks as the preferred roofing material, which contributed to a typically planar roof structure as opposed to the trefoil type which became commonplace in Novgorod.
After its surrender to Moscow, Pskov fared far better than Novgorod, declaring acceptance of Muscovite rule in 1510.
Gallery
-
 Saint Sophia Cathedral in Veliky Novgorod (1045–1050)
Saint Sophia Cathedral in Veliky Novgorod (1045–1050)
-
 Transfiguration monastery in Murom (1096)
Transfiguration monastery in Murom (1096)
-
 Saint Nicholas Cathedral in Veliky Novgorod (1113–1136)
Saint Nicholas Cathedral in Veliky Novgorod (1113–1136)
-
 St. George's Cathedral of Yuriev Monastery near Veliky Novgorod (1119)
St. George's Cathedral of Yuriev Monastery near Veliky Novgorod (1119)
-
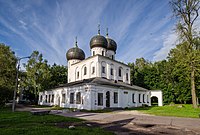 Katholikon of the Antoniev Monastery (1122)
Katholikon of the Antoniev Monastery (1122)
-
 Cathedral of St. John the Baptist (built in 1199–1139, first mentioned in 1243)
Cathedral of St. John the Baptist (built in 1199–1139, first mentioned in 1243)
-
 St. Peter and St. Paul's Church in Smolensk (1146)
St. Peter and St. Paul's Church in Smolensk (1146)
-
 Transfiguration Cathedral in Pereslavl-Zalessky (1152)
Transfiguration Cathedral in Pereslavl-Zalessky (1152)
-
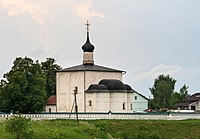 Kideksha Church (1152)
Kideksha Church (1152)
-
 Assumption Cathedral, Staraya Ladoga (1154–1159)
Assumption Cathedral, Staraya Ladoga (1154–1159)
-
 Remains of the Bogolyubov castle (left) and The Temple of the Nativity of the Blessed Virgin (right) (1158)
Remains of the Bogolyubov castle (left) and The Temple of the Nativity of the Blessed Virgin (right) (1158)
-
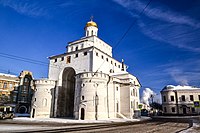 Golden Gate in Vladimir (1158–1164)
Golden Gate in Vladimir (1158–1164)
-
 Church of the Intercession on the Nerl (1165)
Church of the Intercession on the Nerl (1165)
-
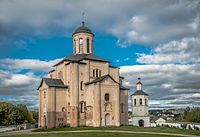 St. Michael the Archangel Church in Smolensk (1180–1197)
St. Michael the Archangel Church in Smolensk (1180–1197)
-
 Dormition Cathedral in Vladimir (1186–1189)
Dormition Cathedral in Vladimir (1186–1189)
-
 Cathedral of Saint Demetrius in Vladimir (1194–1197)
Cathedral of Saint Demetrius in Vladimir (1194–1197)
-
 St. George's Church, Staraya Ladoga (1180–1200)
St. George's Church, Staraya Ladoga (1180–1200)
-
 Cathedral of the Nativity, Suzdal (1222–1225)
Cathedral of the Nativity, Suzdal (1222–1225)
Muscovite period
Origins of Moscow
See also: Moscow and Mongol invasion of Kievan Rus'Pre-Mongolian Moscow is sparse in the historical record, with the first mention of it being in a letter from Iurii Dolgorukii to his ally Prince Sviatoslav of Chernigov in 1147. In 1156 Iurii Dolgorukii built a wooden fortification on an earthen rampart protecting a cluster of workshops and trading rows. The Kremlin currently stands in place of these original fortifications, and a department store in the location of these original buildings. Following this construction, there are few references to Moscow. In 1176 there is a chronicle that notes that the town was burned during a raid by a neighboring principality, and in January 1238 it was overrun by the Mongol armies of Batu on their way to Vladimir. The Mongol's looting of the territory was so thorough, however, that capitals did not have the resources to construct stone churches for decades.
During Mongol rule, Moscow slowly grew. The population increased due to refugee immigration from surrounded, more exposed territories, and collaboration between the Muscovite princes and the Mongol horde meant it was safer than many surrounding capitals. Thus, Moscow grew from being a small town to being a larger capital city with more resources to dedicate towards architectural projects.
Muscovite style
See also: Russian church architectureFew examples of early Muscovite stone churches remain in Moscow, and early examples are found more in the surrounding towns. One such place is the small village of Kamenskoe, whose small limestone church is dated to the latter half of the fourteenth century. It is of a simpler style than other churches commissioned in the same period, and has only been partially restored since its construction. The cornice is presumed to have originally culminated in decorative point zakomary. The interior shows features of Balkan architecture, showing a Serbian influence prevalent in Muscovite and Rus architecture of this period, such as piers attached to interior corners (rather than being free-standing).

Larger examples of these early Muscovite churches appear in Zvenigorod, about 60 km west of Moscow. Records place Zvenigorod under the Muscovite domain in the fourteenth century, and by the end of it Iurii endowed it with a monastery to be under the direction of the monk Savva. It is the Savvino-Storozhevskii Monastery, and the town center was developed alongside its construction. The cathedrals built in this monastery show a depart from the pre-Mongolian stone churches built by Vladimir. It is of a simpler design, with repeating motifs and a departure from the styles of ornamentation. The style is marked by pointed forms (as opposed to zakomary and rounded arches) and a tendency to ornamentalism. The Zvenigorod cathedrals would serve as the prototypes for many of the churches that followed in the fifteenth century.
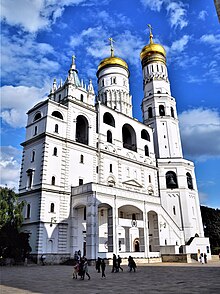
Muscovite masonry continued to develop in the fifteenth and early sixteenth century, with the production of brick being more apparent in the mid-fifteenth century. In 1474 Ivan III imported builders from Pskov to Moscow (Pskov had been saved from ruin by the Mongol horde, and thus had more advanced construction knowledge than Moscow), and they adapted the stone-slab method of construction from Pskov to the brick masonry of the churches that followed as well as incorporating several features characteristic of churches in Pskov, such as corbel arches, church porches, exterior galleries, and bell towers. The brick construction as well as a new Muscovite tendency towards bold architectural ornament is featured in the Church of the Holy Spirit (1476) which has a frieze created by glazed ceramic tiles, deriving from the ornamental stripes of Novgorod, Pskov, and Suzdalia. Other churches built by the Pskov builders during this period show more influence from Pskov's style, such as ornamental brickwork in the façade of the Church of the Deposition of the Robe (1484-5). Apart from churches, many other structures date from Ivan III's reign. These include fortifications (Kitai-gorod, the Kremlin (its current towers were built later), Ivangorod), towers (Ivan the Great Bell Tower) and palaces (the Palace of Facets and the Uglich Palace).
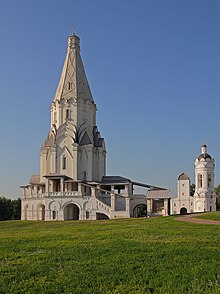
In the 16th century, the key development was the introduction of the tented roof in brick architecture. It is believed that this Russian derivation is a continuation of the manner of wood construction being taken in masonry form, and is a form that completely deviates from the accepted Orthodox forms. The first tent-like brick church is the Ascension church in Kolomenskoe (1531), designed to commemorate the birth of Ivan the Terrible. Its design gives rise to speculation; it is likely that this style (never found in other Orthodox countries) symbolized the ambition of the nascent Russian state and the liberation of Russian art from Byzantine canons after the Fall of Constantinople to the Turks. The style of church was also known as “Tower Churches”.

After the Time of Troubles the church and state were bankrupt, unable to finance any construction works; an initiative was taken by rich merchants in Yaroslavl, on the Volga. During the 17th century, they built many large cathedral-type churches with five onion-like domes, surrounding them with tents of bell towers and aisles. At first the churches' composition was sharply asymmetrical, with different parts balancing each other on the "scale-beam" principle (e.g., the Church of Elijah the Prophet, 1647–50). Subsequently, the Yaroslavl churches were strictly symmetrical, with domes taller than the building itself, and amply decorated with polychrome tiles (e.g., the Church of John the Chrysostom on the Volga, 1649–54). A zenith of Volga architecture was reached in the Church of St John the Baptist (built 1671–87) – the largest in Yaroslavl, with 15 domes and more than 500 frescoes. The brick exterior of the church, from the cupolas down to the tall porches, was elaborately carved and decorated with tiles.

The 17th-century Moscow churches are also profusely decorated, but are much smaller in size. Earlier in the century, the Muscovites still favoured tent-like constructions. One of the favoured churches was Assumption Church in Uglich (1627): it had three graceful tents in a row, reminiscent of three burning candles. This composition was employed in the Hodegetria Church of Vyazma (1638) and the Nativity Church at Putinki, Moscow (1652). Assuming that such constructions ran counter to the traditional Byzantine type, the Patriarch Nikon declared them un-canonical. He encouraged building elaborate ecclesiastical residences (such as the Rostov Kremlin on the Nero Lake, which featured five tall churches, many towers, palaces, and chambers). Nikon designed his new residence at the New Jerusalem Monastery, which was dominated by a rotunda-like cathedral, the first of its type in Russia.
Since the tents were banned, the Muscovite architects had to replace them with successive rows of corbel arches (kokoshniks), and this decorative element was to become a hallmark of the 17th-century Moscow style. An early example of this style is the Kazan Cathedral on Red Square (1633–36). By the end of the century, more than 100 churches in the style were erected in Moscow. More examples are the Muscovite churches of the Holy Trinity at Nikitniki (1653), St Nicholas at Khamovniki (1682), and Holy Trinity at Ostankino (1692). One of the most representatives of the style was the Church of St Nicholas (the "Grand Cross") in the Kitai-gorod, which was demolished under Stalinist rule.
Italian influence

The first Italian architects arrived in Moscow in 1475. A Russian envoy to Italy during Ivan III's reign, Semion Tolbuzin, managed to recruit the Bolognese architect Aristotele Fioravanti (1420–85), as well as his son and an assistant. Fioravanti had previous work in northern Italy, as well as working alongside Antonio Averlino Filarete for the Sforza family in Milan. In Moscow, he oversaw the dismantling of the remaining walls of the Dormition Cathedral, and the rebuilding of them. The foundations of these new walls were the deepest in Moscow constructed until then, and rather than using a rubble infill, and the walls were constructed of a solid bond masonry, resulting in walls thinner than what was typical in Muscovite masonry construction. In addition to introducing new construction techniques, he also founded a brickworks which created stronger bricks than those previously used in Moscow. Fioravanti also introduced the Italian Renaissance rationalism in the structural harmony of the plan according to geometric rules, resulting in the abandonment of the cross-inscribed church which had been the base plan of Moscovite and Rus churches for centuries. This new structural harmony is present in the new plan for the Cathedral of the Dormition. The design of the cathedral was overseen by the Russian clergy to intervene if it was deemed too “latinate” for the orthodox taste.
The walls of the Kremlin are also a derivation of a then-outdated style of Italian fortification engineering. The walls were redone between 1485 and 1516 using brick, replacing the original limestone walls that had fallen into disrepair. Several additions to the Kremlin were constructed by Pietro Antonio Solari, another Italian, such as the four entrance towers, the Arsenal tower, and the Kremlin wall facing the Red Square. Another Italian architect, Aleviso Novi, built the cathedral of St Michael in the Kremlin (1505–09). He incorporated several Italianate details in the facade and decoration of the cathedral, but maintained the traditional plan prototype.
The Cathedral of the Archangel Michael (1505) was one of the final churches commissioned by Ivan III. It was designed by the architect Aleviz Novyi. It is possible he is also the architect “Alvise Lamberti da Montagnana” who was noted as a student of the Venetian architect Mauro Codussi. The Cathedral of the Archangel Michael is more Venetian in style, as opposed to the Lombard style of Fioravanti.
Gallery
-
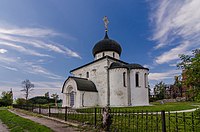 Saint George Cathedral, Yuryev-Polsky (1230–1234)
Saint George Cathedral, Yuryev-Polsky (1230–1234)
-
Church of the Transfiguration on Ilyina Street in Veliky Novgorod (1374)
-
 Savvino-Storozhevsky Monastery (15th century)
Savvino-Storozhevsky Monastery (15th century)
-
Episcopal palace in Suzdal (15th century)
-
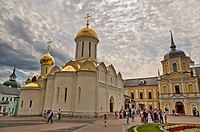 Trinity Cathedral of the Trinity Lavra (1422–1423)
Trinity Cathedral of the Trinity Lavra (1422–1423)
-
Saviour's Cathedral of Andronikov Monastery (1420–1425)
-
The Cathedral of the Dormition (1475–1479), Moscow
-
 Tsarevich Dmitry palace in Uglich (1482)
Tsarevich Dmitry palace in Uglich (1482)
-
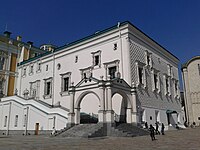 Palace of Facets in Moscow Kremlin (1487–1492)
Palace of Facets in Moscow Kremlin (1487–1492)
-
 Old English Court - headquarters of English Muscovy Company (1490–1510)
Old English Court - headquarters of English Muscovy Company (1490–1510)
-
 Spasskaya Tower in Moscow Kremlin (1491)
Spasskaya Tower in Moscow Kremlin (1491)
-
 Ivan The Great Bell Tower (1505–1508)
Ivan The Great Bell Tower (1505–1508)
-
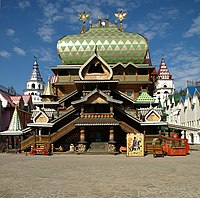 Reconstructed example of Russian wooden architecture in Moscow which was typical for Russian architecture during 16th and 17th centuries. Typical architectural elements of Russian wooden architecture were at those times the curved large cube roof and its patterns.
Reconstructed example of Russian wooden architecture in Moscow which was typical for Russian architecture during 16th and 17th centuries. Typical architectural elements of Russian wooden architecture were at those times the curved large cube roof and its patterns.
-
 Church of the Ascension in Kolomenskoe (1532)
Church of the Ascension in Kolomenskoe (1532)
-
 Iberian Gate and Chapel in Moscow (1535)
Iberian Gate and Chapel in Moscow (1535)
-
 17th-century Romanov boyar residence
17th-century Romanov boyar residence
-
 Terem Palace in the Moscow Kremlin, (1560/1635–36)
Terem Palace in the Moscow Kremlin, (1560/1635–36)
-
 Church of the Ascension of Spaso-Prilutsky Monastery (1590)
Church of the Ascension of Spaso-Prilutsky Monastery (1590)
-
 Nilov Monastery (1594)
Nilov Monastery (1594)
-
 Trinity Church in Kitay-gorod (1626)
Trinity Church in Kitay-gorod (1626)
-
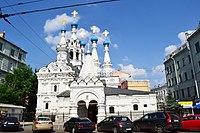 Nativity Church at Putinki (1649–1652)
Nativity Church at Putinki (1649–1652)
-
Palace of Alexis I in Savvino-Storozhevsky Monastery (1652–1654)
-
 Palace of the Patriarch of Moscow, with the Church of the Twelve Apostles (1653)
Palace of the Patriarch of Moscow, with the Church of the Twelve Apostles (1653)
-
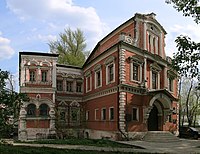 Remains of the Averky Kirillov's Palace (1657)
Remains of the Averky Kirillov's Palace (1657)
-
 Сathedral of the Resurrection, New Jerusalem Monastery (1656–1685)
Сathedral of the Resurrection, New Jerusalem Monastery (1656–1685)
-
 St. Nicholas Church in Bersenevka (1657)
St. Nicholas Church in Bersenevka (1657)
-
 Kolomenskoye, summer residence of the Tsars (1667–1668)
Kolomenskoye, summer residence of the Tsars (1667–1668)
-
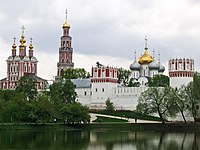 Novodevichy Convent, Moscow, 17th century
Novodevichy Convent, Moscow, 17th century
-
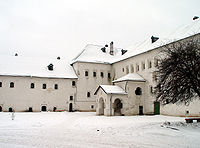 Palace of the wealthy merchant family Pogankin in Pskov (1671–1679)
Palace of the wealthy merchant family Pogankin in Pskov (1671–1679)
-
 St. John the Baptist Church (1671—1687)
St. John the Baptist Church (1671—1687)
-
 Church of St. Nicholas in Khamovniki (1679–1682)
Church of St. Nicholas in Khamovniki (1679–1682)
-
 Metropolitan Palace in Yaroslavl (1680th–1690th)
Metropolitan Palace in Yaroslavl (1680th–1690th)
-
Znamenskaya Church (1690–1704)
-
 Krutitsy (1693–94)
Krutitsy (1693–94)
-
Pushkikov's palace in Nizhny Novgorod (1698)
-
 Menshikov tower (1707)
Menshikov tower (1707)
-
 The wooden churches of remote Kizhi Pogost, 1711–1714
The wooden churches of remote Kizhi Pogost, 1711–1714
Russian Empire
See also: Petrine Baroque, Neoclassical architecture in Russia, Russian Revival architecture, and Art Nouveau Architecture in RussiaBaroque
Naryshkin Baroque
Main article: Naryshkin Baroque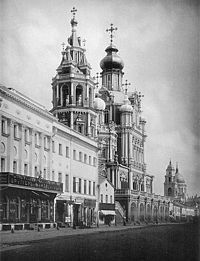
Naryshkin Baroque, also known as Muscovite Baroque or Moscow Baroque, emerged in Moscow towards the end of the 17th century. The first of these structures were built on the Boyarin Naryshkin estate, hence the name Naryshkin Baroque. A characteristic of the Naryshkin Baroque is the combination of influences from western Europe with traditional Russian forms, and is mainly present in ecclesiastical architecture with a few secular examples. Naryshkin Baroque shows an evolution from previous, seemingly "Baroque" examples, which might seem Baroque in decoration, but still maintained the traditional structural form. There are several components characteristic to these newer structures, such as a focus on a balance of symmetry, carved limestone cornices, attached columns, and a more classical style.
Some of these churches are tower-like, showing a return to the Russian preference for a vertical silhouette, with cubic and octagonal floors placed atop each other (the Saviour Church at Ubory, 1697); others have a ladder-like composition, with a bell tower rising above the church itself (the Intercession Church at Fili, 1695). The decoration characteristic in this style would also tend to be extreme in quantity (e.g., the Trinity Church at Lykovo, 1696). One of the most impressive of the Naryshkin Baroque structures was the multi-domed Assumption Church on the Pokrovka Street in Moscow (built 1696–99, demolished 1929). Its architect was also responsible for the "red and white" reconstruction of several Moscow monastic structures, notably the Novodevichy Convent and the Donskoy Monastery.
Petrine Baroque and St. Petersburg
Main article: Petrine BaroquePetrine Baroque is called thus due to Peter the Great's preference of this style. The style of Petrine Baroque reflects the preference for the more modest styles of Scandinavian and Dutch Baroque By Peter. Construction in this style is most apparent in Saint Petersburg, which was founded by Peter the Great in 1703 as the new capital. The three radiating streets of the urban plan were based on Versailles, and the city was also crossed by tree-bordered canals inspired by those in Amsterdam. To make way for this new Petrine Baroque capital, Peter forbade masonry construction in other parts of the country in 1714 to ensure a more stable supply of both materials and labour for construction in the city. Forty thousand peasants would be conscripted for the construction of the city, as well as Swedish prisoners of war.

One of the main architects during the early development of the city was Domenico Trezzini, an Italian-swiss architect that worked closely with Peter to design the new city. Trezzini initially started by supervising the construction of the Kronshlot bastion, where he demonstrated his skill as an engineer, and was then commissioned to rebuild the fortifications in Narva, and the design of the Peter-Paul fortress would remain one of his main duties. Trezzini would then go on to design the Cathedral of Saints Peter and Paul, which showed a complete departure to the Russian ecclesiastical architecture of the six centuries prior. Instead of the inscribed cross typology that had been in use, he designed a basilical structure with a tower, rather than the modest dome, as the main focal point. Instead of the small windows, large windows amply illuminated the interior of the cathedral, another departure from the typical Russian church prototype. Trezzini would also design the architecture of the Alexander Nevskii Monastery, in a style that was distinctly secular and more closely resembled the administrative buildings and Palaces such as the Twelve Colleges on Vasilevskii Island (also designed by Trezzini). Among his other contributions were the design of model houses to be built throughout the city, and combined the plans of the city with the architectural views that would result.

Trezzini would also design the original, more modest, Winter Palace in the city for Peter which would then be engulfed into the larger Winter Palace constructed later. Many of these original Petrine palaces built in St Petersburg would either be demolished or incorporated into larger structures in the decades that followed. More examples of these palaces are found in the countryside around St Petersburg, and include the Summer Palace (1711–1714, designed by Trezzini), Menshikov Palace (1710-1720s, designed by Giovanni Mario Fontana and Gottfried Johann Shädel). These country palaces also serve as more untouched examples of this early Petrine palace architecture.
Another significant architect was the French architect Jean-Baptiste Alexandre Le Blond, who had been a student of the landscape architect André Le Nôtre (landscape architect of the Palace gardens of Versailles) and in June 1716 Peter hired him as "General-architect" of Saint Petersburg. He would design the original main palace, Peterhof, which would then be expanded by later architects and rulers.
One main difference with Petrine Baroque that departed from previous Russian architectural construction was that there was also large scale secular development, not just ecclesiastical construction. This reflected Peter the Great's ideals, and the development of his new capital city. Large projects for the military, civil administration, and palace architecture was undertook, and the same imported architects were central figures in their construction.
Late Baroque
See also: Winter Palace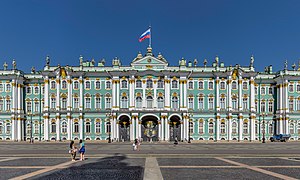
After Peter the Great's death and the ascension of Empress Anna to the throne, baroque construction in Saint Petersburg continued, this time under the employ of the Italian architect Francesco Bartolomeo Rastrelli. He had moved to St Petersburg in his youth with his father, the sculptor Carlo Rastrelli, in 1715, but their career stalled under a rivalry between Carlo Rastrelli and the architect Le Blonde. In 1730 they moved to Moscow, where the capital had been temporarily relocated, and either Francesco or his father were appointed court architect (it is unclear which Rastrelli it was) and were commissioned to design two wooden palaces (neither remain). They were the Winter Annenhof and the Summer Annenhof. Both served as precursors to his later work in St Petersburg once the capital was moved back. He would then go on to work on the Winter Palace in St Petersburg, becoming the most imposing residence in the city once it was finished in 1735. It would host two twin facades, one facing the Neva River and another facing the square, imposing and whose symmetry would only be broken twice by projecting bays. In plan the palace would be an elongated rectangle, enclosing a central court.
After Empress Anna's death in 1740 and Empress Elizabeth's ascension, there would be a brief lull in new commissions for Rastrelli, but as he remained the only architect capable of large-scale royal commissions his rank as Chief Architect was reinstated a few years later. He would continue to transition in style from a late Baroque to a Rococo style, apparent in his design of the Summer Palace in the Summer Garden, and signaled a further break from the more modest Petrine baroque. Rococo decorative elements would be present in his future designs such as in Peterhof and Tsarskoe Selo, and some historians have argued the connection between the polychromatism of his designs (which hosted more colour than his European counterparts) with the polychromatism present in much of the Russian architectural tradition that had preceded the importation of the baroque style. Several of Rastrelli's projects were re-designed under Catherine the Great, but many rooms still retain the original designs.
Neoclassicism
Main article: Neoclassical architecture in Russia
The Neoclassical in Russia not only draws influence from the Neoclassical style prevalent in France and England, but also drew from as much as it rejected the Baroque that had become prevalent in Russia over the 17th and early 18th century. The Russian neoclassical style drew its inspiration from the works of Palladio, Vignola, Vitruvius, and other writers on the classical orders, something that had started during the early 18th century, but had not been as apparent over the period of time where the baroque style was most prevalent. While a departure from the baroque into the neoclassical style was already in place before Catherine the Great's reign, it flourished under her rule. She had a great passion for architecture, evident in her letters to her advisor on cultural matters, and remarked on her dislike of the baroque extravaganza of Elizabeth's preferred style, thinking it as disorderly and lacking in rationality. The neoclassical under Catherine was especially French in style, partly because of the two main architects in the time, Vallin de la Mothe (French and trained in France and Italy) and Alexander Kokorinov (studied with Korobov and Ukhtomskii in Moscow) who had francophile sympathies.

In comparison to the extravagance of the Winter Palace, de la Mothe and Kokorinov's design for the Academy of Arts was an example of classical simplicity. The building's facade and its five part division drew from the model established by Le Vau, Perrault, and Le Brun on the Louvre, while using modest pilasters to define the middle sections. The exterior also lacks the bichromatic scheme of the earlier styles present in St Petersburg, instead using colours that mimicked simple a simple stone facade. The rest of the facade also lacks in decoration, instead being a showcase of neoclassical rationalism and uses the first example of “proper” entablature in Russian architecture. Vallin de la Mothe would go on to design the Small Hermitage (1764-1775) to house Catherine the Great's art collection, furthering the use of simplicity in neoclassicism with detached, austere columns and a muting of the vivid colours of the rest of St Petersburg's colours.

After Catherine, the imperial building tradition would continue under Alexander I, who favoured the neoclassical Empire style of architecture, as was popular during the period, and continued the French influence in the architecture of the time. The architect Andrei Nikiforovich Voronikhin was a pupil of Wailly in Paris and would design the Virgin of Kazan cathedral in St Petersburg (1801-1811) and boasted a domed center flanked by quadrant colonnade. The Greek revival style is also apparent in his design for the Academy of Mines (1806-1811) which has a decastyle portico of Paestum Doric columns. Another architect, the frenchman Thomas de Thomom would design the Grand Bolshoi theatre (1802-1805, destroyed 1813) and modeled it after the Theatre-Francais in Paris. More buildings included the New Admiralty Building (1806-1823, designed by the Russian born, French trained architect Adrian Dmitrievich Zakharov), the New Michael Palace (1819-1825, designed by Karl Ivanovich Rossi, today the Russian Museum), and St Isaac's Cathedral (1817-1857, designed by Auguste Ricard de Montferrand).
Historicism and eclecticism
In the 1830s Nicholas I eased regulation in architecture, opening the trade to several incarnations of early eclecticism. Konstantin Ton's pseudo-Russian designs became the preferred choice in church construction (Cathedral of Christ the Saviour, 1832–1883), while his public buildings followed Renaissance tradition, exemplified in the Great Kremlin Palace (1838–49) and the Kremlin Armoury (1844–1851). The subsequent reigns of Alexander II and Alexander III promoted a Russian Byzantine Revival in church architecture, while civil construction followed the same variety of eclecticism common in all European countries; this featured ever-growing national revival trends, vernacular and imaginary.
Between 1895 and 1905 architecture was briefly dominated by Russian Art Nouveau, most active in Moscow (Lev Kekushev, Fyodor Schechtel and William Walcot). While it remained a popular choice until the outbreak of World War I, in 1905–1914 it gave way to the Russian neoclassical revival – merging the Empire style and Palladian tradition with contemporary construction technology.
Gallery
-
 Admiralty building (1704–1706)
Admiralty building (1704–1706)
-
 Peter and Paul Fortress (1706–1740)
Peter and Paul Fortress (1706–1740)
-
 Peterhof Palace (1714–1755)
Peterhof Palace (1714–1755)
-
 Konstantin palace (1715–1720)
Konstantin palace (1715–1720)
-
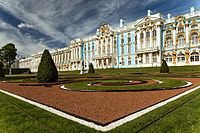 Catherine Palace in Tsarskoye Selo (1752–1757)
Catherine Palace in Tsarskoye Selo (1752–1757)
-
 Winter Palace (1762–1796)
Winter Palace (1762–1796)
-
 Pashkov House (1784–1786)
Pashkov House (1784–1786)
-
 Saint Michael's Castle (1797–1801)
Saint Michael's Castle (1797–1801)
-
 Kazan Cathedral (1801–1811)
Kazan Cathedral (1801–1811)
-
 General Staff Building (1819–1828)
General Staff Building (1819–1828)
-
 Saint Isaac's Cathedral (1819–1858)
Saint Isaac's Cathedral (1819–1858)
-
 Bolshoi Theatre (1821–1825)
Bolshoi Theatre (1821–1825)
-
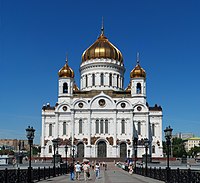 Cathedral of Christ the Saviour (1860–1883)
Cathedral of Christ the Saviour (1860–1883)
-
State Historical Museum (1875–1881)
-
 GUM department store (1890–1893)
GUM department store (1890–1893)
-
 Eliseyev Emporium (1902–1903)
Eliseyev Emporium (1902–1903)
-
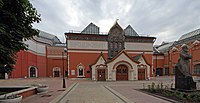 Tretyakov gallery (1902–1904)
Tretyakov gallery (1902–1904)
-
 Singer House (1902–1904)
Singer House (1902–1904)
Soviet period
Post-revolution
Main article: Constructivist architectureIn the first year of Soviet rule all architects refusing to emigrate (and the new generation) denounced any classical heritage in their work and began to propagate formalism, the most influential of all Revivalist themes. Great plans were drawn for large, technically advanced cities. The most ambitious of all was the Monument to the Third International, planned in 1919 by Vladimir Tatlin (1885–1953), а 400-meter spiral, wound around a tilted central axis with rotating glass chambers. Impossible in real life, the Tatlin Tower inspired a generation of Constructivist architects in Russia and abroad. The Shukhov Tower, rising 160 metres (520 ft) above Moscow, was completed in 1922. According to the initial plans, the hyperboloid tower by Vladimir Shukhov with a height of 350 metres (1,150 ft) had an estimated mass of 2,200 tonnes (2,200,000 kg), while the Eiffel Tower in Paris (with a height of 350 metres (1,150 ft)) weighs 7,300 tonnes (7,300,000 kg).
Residents of apartment buildings were sealed, they were hooked by new tenants. The so-called kommunalka became the most common type of accommodation for the residents of large cities. In each communal apartment one room belonged to one family, while bathroom, toilet and kitchen were shared. Such a scheme was widespread until the mid-1950s, and in some cities there are more communal apartments. At the same time with the 1930s for senior people began to build houses with separate bedroom apartments, where one family was given the whole apartment. An example of such a house called House on the Embankment (Dom na naberezhnoi) in Moscow, built in 1927–1931, respectively.
An important priority during the post-revolutionary period was the mass reconstruction of cities. In 1918 Alexey Shchusev (1873–1949) and Ivan Zholtovsky founded the Mossovet Architectural Workshop, where the complex planning of Moscow's reconstruction as a new Soviet capital took place. The workshop employed young architects who later emerged as avant-garde leaders. At the same time architectural education, concentrated in the Vkhutemas, was divided between revivalists and modernists.
In 1919, Petrograd saw a similar planning and educational setup, headed by experienced revivalist Ivan Fomin (1872–1936). Other cities followed suit and the results of the work carried out there were to make dramatic changes in traditional Russian city layout. The first large-scale development templates (generalny plan) were drawn there. The city was planned as a series of new wide avenues, massive public structures and the improvement of workers' housing with heat and plumbing. The first apartment building of this period was completed in 1923, followed by a surge of public-housing construction in 1925–1929.
In Petrograd from 1917 to 1919 the first example of the new style was built on the Field of Mars – a monument, "Strugglers of the Revolution", designed by Lev Rudnev (1886–1956). This complex consisted of a series of simple, expressive granite monoliths and became the focal point for further development in Soviet sculptural and memorial architecture. The most famous construction of this time, however, was Lenin's Mausoleum by Alexey Shchusev. Originally it was a temporary wooden structure, topped by a pyramid, with two wings (for entry and exit). In 1930 it was replaced with the present building, built of stone. The combination of dark red and black labradorite enhanced its slender, precise construction.
The rapid development of technological processes and materials also influenced constructivist elements in structure design. During the erection of the Volkhov Hydroelectric Station (1918–26, architects O.Munts and V.Pokrovsky), the traditional outline on the window arches is still used (despite concrete being used in construction). The Dnieper Hydroelectric Station (1927–32), built by a collective of architects headed by Viktor Vesnin (1882–1950), has an innovative design featuring a curved dam with a rhythmic pattern of foundations. Creative unions played a large role in the architectural life of 1920s Russia. One of these was the Association of New Architects (ASNOVA), formed in 1923, which promoted the idea of synthesising architecture and other creative arts to give buildings an almost sculptural feeling. These buildings were to serve as visual points for the orientation of a human in space. Members of ASNOVA also designed Moscow's first skyscrapers, none of which were realised at the time (1923–1926).
Another innovation from post-revolutionary Russia was a new type of public building: the Workers' Club and the Palace of Culture. These became a new focus for architects, who used the visual expression of large elements combined with industrial motifs. The most famous of these was the Zuev Workers' Club (1927–29) in Moscow by Ilya Golosov (1883–1945), whose composition relied on the dynamic contrast of simple shapes, planes, complete walls and glazed surfaces.
Symbolic expression in construction was a feature in works designed by Konstantin Melnikov (1890–1974), notably the Rusakov Workers' Club (1927–1929) in Moscow. Visually, the building resembles part of a gear; each of the three cantilevered concrete "teeth" is a balcony of the main auditorium, which could be used individually or combined into a large theatre hall. The sharpness of its composition and the "transition" of internal space (called by Melnikov a "tensed muscle") made it one of the most important examples of Soviet architecture.
-
Shukhov Tower in Moscow
-
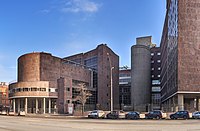 Tsentrosoyuz building
Tsentrosoyuz building
-
 Kauchuk Factory Club
Kauchuk Factory Club
-
Bakhmetevsky Bus Garage
-
 Izvestia building
Izvestia building
-
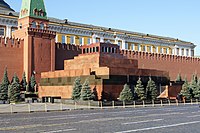 Lenin's mausoleum
Lenin's mausoleum
-
 Dinamo Building
Dinamo Building
-
 Zuev Workers' Club
Zuev Workers' Club
-
 Red Banner Textile Factory
Red Banner Textile Factory
-
 Melnikov House (1927–1929)
Melnikov House (1927–1929)
-
 Rusakov Workers' Club (1927)
Rusakov Workers' Club (1927)
-
 Svoboda Factory Club
Svoboda Factory Club
-
 Dorkhimzavod Club
Dorkhimzavod Club
-
 House on the Embankment in Moscow
House on the Embankment in Moscow
-
 Hotel Iset in Ekaterinburg
Hotel Iset in Ekaterinburg
-
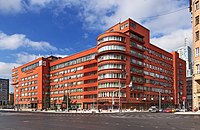 NarKomZem
NarKomZem
-
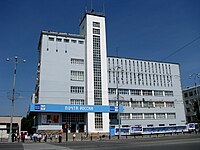 Central Post Office in Ekaterinburg
Central Post Office in Ekaterinburg
-
Maxim Gorky Theatre in Rostov-na-Donu
Post-war
See also: Postconstructivism Main article: Stalinist ArchitectureStalinist architecture put a premium on conservative monumentalism. During the 1930s there was rapid urbanisation as a result of Stalin's policies, and there was an international competition to build the Palace of the Soviets in Moscow at that time. After 1945, the focus was on both rebuilding structures destroyed in World War II and erecting new ones: seven high-rise buildings were built at symbolic points in the Moscow area. The construction of Moscow University (1948–1953), by Lev Rudnev and associates, is particularly notable for its use of space. Another example is the Exhibition Centre in Moscow, built for the second All-Union Agricultural Exhibition (VSKhV) in 1954. This featured a series of pavilions, each decorated in representative style. Other well-known examples are the stations of the Moscow and Saint Petersburg Metros built during the 1940s and 1950s, famous for their extravagant design and vivid decoration. In general, Stalinist architecture changed the appearance of many post-war cities; much survives to this day in central avenues and public buildings.
Following Stalin's death in 1953, social and political changes rocked the country; construction priorities and architecture were also affected. In 1955 Nikita Khrushchev, faced with the slow pace of housing construction, called for drastic measures to accelerate the process. This involved developing new mass-production technology and removing "decorative extras" from buildings. On special plants that were built in every major city had launched production of special concrete blocks ready openings for doors and windows of which were built houses. These prefabricated blocks were brought from the factory ready-made and installed on the steel frame of a house. Houses built in this way were called block houses. All projects such houses have become standardized and have been summarized in several series (for example II-32 series), which were built houses. Projects for a buyout built schools, kindergartens and hospitals were also typical. This put an effective end to Stalinist architecture; however, the transition was slow. Most projects in the planning state or under construction by 1955 were directly affected; the result, at times, was entire areas becoming esthetically asymmetrical. A well-known example occurred in the postwar reconstruction of the Ukrainian capital, Kiev (now Kyiv), in which the planned Kreschatik avenue and its central square (Ploschad Kalinina) were to form a single rich space enclosed by Stalinist architecture. As the buildings enclosing the latter were in completion, the architects were forced to alter their plans and the area was left unfinished until the early 1980s. In particular Hotel Ukrayina, which was to crown the square with a look similar to one of Moscow's "Seven Sisters", was left as a solid shape without a top spire or any rich external decoration.
Nevertheless, as the buildings became more square and simple they brought with them a new style fueled by the Space Age: functionality. The State Kremlin Palace is an hommage to an earlier attempt to bridge rapidly changing styles dictated by the state. The Ostankino Tower, by Nikolai Nikitin, symbolizes technological advances and the future. In addition to simpler buildings, the 1960s are remembered for massive housing plans. A typical project was developed using concrete panels to make a simple, five-story house. These Pyatietazhki became the dominant housing construction. Although rapidly built, their quality was poor compared with earlier housing; their monotonous appearance contributed to the grey and dull stereotype characteristic of socialist cities.
As the 1970s began, Leonid Brezhnev allowed architects more freedom; soon, housing of varied design was built. Blocks of flats were taller and more decorated, called Brezhnevka; large mosaics on their sides became a feature. In nearly all cases, these were built not as standalone construction but as part of large estates known as Microdistricts. which soon became a central feature of Soviet cities. In contrast to the houses built in the 1950s–1960s, which had up to 5 floors, new residential buildings were higher and could have up to nine or more floors, although the house with fewer floors continued to be built. Each complex includes an extensive area with a yard for walks, a playground with swings, a sandbox for the games and sites for parking vehicles, which are often supplemented by garages for cars, lined up separately from the residential buildings. This principle remains today. Public buildings were built with a variety of themes. Some (like the White House of Russia) made direct connections to earlier 1950s architecture, with a white marble-faced exterior and large bas-reliefs on the wings.
-
 Moscow State University main building
Moscow State University main building
-
All-Russia Exhibition Centre
-
 House of Soviets
House of Soviets
-
House of the MGB workers
-
Guest House On Kosmodamianskaya Naberezhnaya
-
 General's House at Smolenskaya embankment
General's House at Smolenskaya embankment
-
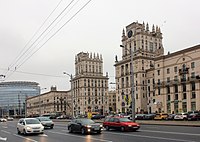 Minsk Gate
Minsk Gate
-
 Rossiya Hotel
Rossiya Hotel
-
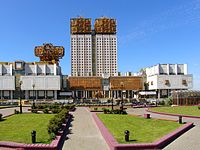 Presidium Building of Russian Academy of Science
Presidium Building of Russian Academy of Science
-
 Main Building of the Ministry of Defense
Main Building of the Ministry of Defense
-
 Novosibirsk Opera and Ballet Theatre
Novosibirsk Opera and Ballet Theatre
-
 Openwork house
Openwork house
-
Ostankino Tower
-
Moscow White House
-
 Typical Khrushchyovka in Nizhny Novgorod
Typical Khrushchyovka in Nizhny Novgorod
-
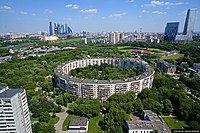 Unusual round-shaped plattenbau in Moscow
Unusual round-shaped plattenbau in Moscow
-
 Book houses at New Arbat
Book houses at New Arbat
-
 Housing the university, built in the early 1970s, in Ulyanovsk (Ulyanovsk State Pedagogical University)
Housing the university, built in the early 1970s, in Ulyanovsk (Ulyanovsk State Pedagogical University)
Post-Soviet and present-day
As the Soviet Union fell apart, many of its projects were put on hold and some cancelled altogether. However, for the first time there was no longer any control over what theme a building should have or how high it should be. As a result, with generally improving financial conditions architecture grew at a high rate. For the first time modern methods of skyscraper construction were implemented, this resulted in the ambitious Moscow International Business Center. In other cases, architects returned to successful designs of Stalinist architecture, which resulted in buildings like the Triumph Palace in Moscow. New Classical Architecture is also appearing more consistently throughout modern Russia, with a large complex being proposed for Saint Petersburg.
-
 Moscow International Business Center
Moscow International Business Center
-
 Yekaterinburg-City
Yekaterinburg-City
-
 Saint Petersburg Plaza
Saint Petersburg Plaza
-
 Lakhta Center
Lakhta Center
-
 Triumph Palace
Triumph Palace
-
 Sokolinaya Gora
Sokolinaya Gora
-
 Scarlet Sails
Scarlet Sails
-
 Oruzheiny Complex
Oruzheiny Complex
-
 Mariinsky Theatre Second Stage
Mariinsky Theatre Second Stage
-
 Gazprom Arena (UFO)
Gazprom Arena (UFO)
-
 Technopark in Akademgorodok
Technopark in Akademgorodok
-
 Fisht Olympic Stadium
Fisht Olympic Stadium
-
 White Square
White Square
-
 House on Mosfilmovskaya
House on Mosfilmovskaya
-
 Dominion Tower
Dominion Tower
-
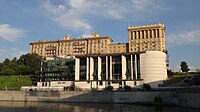 Fomenko theatre
Fomenko theatre
-
 Agricultural palace
Agricultural palace
-
 Zaryadye Park
Zaryadye Park
See also
- Russian Revival architecture
- List of tallest buildings in Russia
- List of Russian architects
- Urban planning in Russia
- Latvian Academy of Sciences
- Alexander Nevsky Cathedral, Warsaw
- Warsaw Palace of Culture and Science
- Russian Church, Sofia
- Wooden architecture of Russia
References
- "A History Of Russian Architecture | RWJoninery, Bespoke Joinery". Bespoke Joinery - Manchester & North West. 2018-07-27. Retrieved 2019-04-18.
- Brumfield, William (1993). A History of Russian Architecture. University of Washington Press. p. 10. ISBN 9780295983936.
- Ching, Francis D.K.; Jarzombek, Mark; Prakash, Vikramaditya (2017). A Global History of Architecture (Third ed.). John Wiley & Sons. p. 393. ISBN 9781118981337.
- Brumfield, William (1993). A History of Russian Architecture. University of Washington Press. p. 11. ISBN 9780295983936.
- Ching, Francis D.K.; Jarzombek, Mark; Prakash, Vikramaditya (2017). A Global History of Architecture (Third ed.). John Wiley & Sons. p. 393. ISBN 9781118981337.
- Brumfield, William (1993). A History of Russian Architecture. University of Washington Press. p. 11. ISBN 9780295983936.
- Brumfield, William (1993). A History of Russian Architecture. University of Washington Press. p. 13. ISBN 9780295983936.
- Brumfield, William (1993). A History of Russian Architecture. University of Washington Press. p. 14. ISBN 9780295983936.
- Brumfield, William (1993). A History of Russian Architecture. University of Washington Press. pp. 15–18. ISBN 9780295983936.
- Brumfield, William (1993). A History of Russian Architecture. University of Washington Press. pp. 24–25. ISBN 9780295983936.
- Brumfield, William (1993). A History of Russian Architecture. University of Washington Press. p. 26. ISBN 9780295983936.
- Brumfield, William (1993). A History of Russian Architecture. University of Washington Press. p. 27. ISBN 9780295983936.
- Watkin, David (2015). A History of Western Architecture (Sixth ed.). Laurence King Publishing. p. 102. ISBN 9781780675978.
- Lidov, Alexei (January 2005). "The Canopy over the Holy Sepulchre. On the Origin of Onion-Shaped Domes". The Canopy over the Holy Sepulchre. On the Origin of Onion-Shaped Domes /Jerusalem in Russian Culture, ed. A. Batalov and A.Lidov. New York – Athens, 2005, Pp.171-180.
- Watkin, David (2015). A History of Western Architecture (Sixth ed.). Laurence King Publishing. p. 102. ISBN 9781780675978.
- Brumfield, William (1993). A History of Russian Architecture. University of Washington Press. pp. 32–33. ISBN 9780295983936.
- Brumfield, William (1993). A History of Russian Architecture. University of Washington Press. pp. 30–42. ISBN 9780295983936.
- Brumfield, William (1993). A History of Russian Architecture. University of Washington Press. pp. 62–63. ISBN 9780295983936.
- Brumfield, William (1993). A History of Russian Architecture. University of Washington Press. pp. 64–71. ISBN 9780295983936.
- Brumfield, William (1993). A History of Russian Architecture. University of Washington Press. p. 74. ISBN 9780295983936.
- Brumfield, William (1993). A History of Russian Architecture. University of Washington Press. p. 74. ISBN 9780295983936.
- Spegal'skii, Yurii Pavlovich. Pskov. pp. 36–37.
- Brumfield, William (1993). A History of Russian Architecture. University of Washington Press. pp. 75–76. ISBN 9780295983936.
- Brumfield, William (1993). A History of Russian Architecture. University of Washington Press. pp. 78–79. ISBN 9780295983936.
- Brumfield, William (1993). A History of Russian Architecture. University of Washington Press. p. 83. ISBN 9780295983936.
- Brumfield, William (1993). A History of Russian Architecture. University of Washington Press. p. 83. ISBN 9780295983936.
- Brumfield, William (1993). A History of Russian Architecture. University of Washington Press. pp. 83–84. ISBN 9780295983936.
- Brumfield, William (1993). A History of Russian Architecture. University of Washington Press. pp. 83–84. ISBN 9780295983936.
- Brumfield, William (1993). A History of Russian Architecture. University of Washington Press. p. 84. ISBN 9780295983936.
- Brumfield, William (1993). A History of Russian Architecture. University of Washington Press. p. 84. ISBN 9780295983936.
- Voronin, Nikolai Nikolaevich (1962). Zodchestvo Severo-Vostochnoi Rusi Vol. 2. Moscow: Izdatelstvo. pp. 321–324.
- Nikolaeva, T. V. Drevnii Zvenigorod. Moscow: Iskusstvo. p. 9.
- Brumfield, William (1993). A History of Russian Architecture. University of Washington Press. p. 85. ISBN 9780295983936.
- Brumfield, William (1993). A History of Russian Architecture. University of Washington Press. p. 85. ISBN 9780295983936.
- Brumfield, William (1993). A History of Russian Architecture. University of Washington Press. p. 89. ISBN 9780295983936.
- Brumfield, William (1993). A History of Russian Architecture. University of Washington Press. pp. 89–94. ISBN 9780295983936.
- Brumfield, William (1993). A History of Russian Architecture. University of Washington Press. p. 116. ISBN 9780295983936.
- Ching, Francis D.K.; Jarzombek, Mark; Prakash, Vikramaditya (2017). A Global History of Architecture (Third ed.). John Wiley & Sons. p. 535. ISBN 9781118981337.
- Ching, Francis D.K.; Jarzombek, Mark; Prakash, Vikramaditya (2017). A Global History of Architecture (Third ed.). John Wiley & Sons. p. 536. ISBN 9781118981337.
- Brumfield, William (1993). A History of Russian Architecture. University of Washington Press. p. 145. ISBN 9780295983936.
- Brumfield, William (1993). A History of Russian Architecture. University of Washington Press. pp. 146–147. ISBN 9780295983936.
- Brumfield, William (1993). A History of Russian Architecture. University of Washington Press. pp. 149–183. ISBN 9780295983936.
- Brumfield, William (1993). A History of Russian Architecture. University of Washington Press. pp. 164–167. ISBN 9780295983936.
- Brumfield, William (1993). A History of Russian Architecture. University of Washington Press. p. 172. ISBN 9780295983936.
- Brumfield, William (1993). A History of Russian Architecture. University of Washington Press. pp. 174–175. ISBN 9780295983936.
- Brumfield, William (1993). A History of Russian Architecture. University of Washington Press. p. 95. ISBN 9780295983936.
- Ching, Francis D.K.; Jarzombek, Mark; Prakash, Vikramaditya (2017). A Global History of Architecture (Third ed.). John Wiley & Sons. p. 535. ISBN 9781118981337.
- Ching, Francis D.K.; Jarzombek, Mark; Prakash, Vikramaditya (2017). A Global History of Architecture (Third ed.). John Wiley & Sons. p. 535. ISBN 9781118981337.
- Brumfield, William (1993). A History of Russian Architecture. University of Washington Press. p. 95. ISBN 9780295983936.
- Brumfield, William (1993). A History of Russian Architecture. University of Washington Press. p. 95. ISBN 9780295983936.
- Ching, Francis D.K.; Jarzombek, Mark; Prakash, Vikramaditya (2017). A Global History of Architecture (Third ed.). John Wiley & Sons. p. 535. ISBN 9781118981337.
- Brumfield, William (1993). A History of Russian Architecture. University of Washington Press. p. 99. ISBN 9780295983936.
- Watkin, David (2015). A History of Western Architecture (Sixth ed.). Laurence King Publishing. p. 269. ISBN 9781780675978.
- Ching, Francis D.K.; Jarzombek, Mark; Prakash, Vikramaditya (2017). A Global History of Architecture (Third ed.). John Wiley & Sons. pp. 535–536. ISBN 9781118981337.
- "Русское деревянное зодчество. Терема". wowavostok.livejournal.com. Retrieved 2019-08-25.
- Partina, A. S. (Alla Semenovna) (1994). Arkhitekturnye terminy : illi︠u︡strirovannyĭ slovarʹ. Moskva: Stroĭizdat. ISBN 5274020720. OCLC 37966587.
- Brumfield, William (1993). A History of Russian Architecture. University of Washington Press. p. 184. ISBN 9780295983936.
- Brumfield, William (1993). A History of Russian Architecture. University of Washington Press. p. 184. ISBN 9780295983936.
- Brumfield, William (1993). A History of Russian Architecture. University of Washington Press. pp. 184–185. ISBN 9780295983936.
- Brumfield, William (1993). A History of Russian Architecture. University of Washington Press. pp. 186–188. ISBN 9780295983936.
- Brumfield, William (1993). A History of Russian Architecture. University of Washington Press. p. 189. ISBN 9780295983936.
- Brumfield, William (1993). A History of Russian Architecture. University of Washington Press. pp. 189–198. ISBN 9780295983936.
- Watkin, David (2015). A History of Western Architecture (Sixth ed.). Laurence King Publishing. p. 437. ISBN 9781780675978.
- Ching, Francis D.K.; Jarzombek, Mark; Prakash, Vikramaditya (2017). A Global History of Architecture (Third ed.). John Wiley & Sons. p. 578. ISBN 9781118981337.
- Ching, Francis D.K.; Jarzombek, Mark; Prakash, Vikramaditya (2017). A Global History of Architecture (Third ed.). John Wiley & Sons. p. 578. ISBN 9781118981337.
- Ching, Francis D.K.; Jarzombek, Mark; Prakash, Vikramaditya (2017). A Global History of Architecture (Third ed.). John Wiley & Sons. p. 579. ISBN 9781118981337.
- Brumfield, William (1993). A History of Russian Architecture. University of Washington Press. p. 209. ISBN 9780295983936.
- Brumfield, William (1993). A History of Russian Architecture. University of Washington Press. p. 209. ISBN 9780295983936.
- Brumfield, William (1993). A History of Russian Architecture. University of Washington Press. p. 210. ISBN 9780295983936.
- Brumfield, William (1993). A History of Russian Architecture. University of Washington Press. p. 210. ISBN 9780295983936.
- Brumfield, William (1993). A History of Russian Architecture. University of Washington Press. p. 211. ISBN 9780295983936.
- Brumfield, William (1993). A History of Russian Architecture. University of Washington Press. pp. 212–213. ISBN 9780295983936.
- Brumfield, William (1993). A History of Russian Architecture. University of Washington Press. p. 209. ISBN 9780295983936.
- Ching, Francis D.K.; Jarzombek, Mark; Prakash, Vikramaditya (2017). A Global History of Architecture (Third ed.). John Wiley & Sons. p. 579. ISBN 9781118981337.
- Brumfield, William (1993). A History of Russian Architecture. University of Washington Press. p. 217. ISBN 9780295983936.
- Brumfield, William (1993). A History of Russian Architecture. University of Washington Press. pp. 220–221. ISBN 9780295983936.
- Brumfield, William (1993). A History of Russian Architecture. University of Washington Press. pp. 218–221. ISBN 9780295983936.
- Ching, Francis D.K.; Jarzombek, Mark; Prakash, Vikramaditya (2017). A Global History of Architecture (Third ed.). John Wiley & Sons. pp. 578–579. ISBN 9781118981337.
- Watkin, David (2015). A History of Western Architecture (Sixth ed.). Laurence King Publishing. p. 437. ISBN 9781780675978.
- Brumfield, William (1993). A History of Russian Architecture. University of Washington Press. p. 230. ISBN 9780295983936.
- Brumfield, William (1993). A History of Russian Architecture. University of Washington Press. p. 230. ISBN 9780295983936.
- Brumfield, William (1993). A History of Russian Architecture. University of Washington Press. p. 231. ISBN 9780295983936.
- Brumfield, William (1993). A History of Russian Architecture. University of Washington Press. pp. 231–232. ISBN 9780295983936.
- Ching, Francis D.K.; Jarzombek, Mark; Prakash, Vikramaditya (2017). A Global History of Architecture (Third ed.). John Wiley & Sons. p. 579. ISBN 9781118981337.
- Brumfield, William (1993). A History of Russian Architecture. University of Washington Press. pp. 232–233. ISBN 9780295983936.
- Brumfield, William (1993). A History of Russian Architecture. University of Washington Press. p. 233. ISBN 9780295983936.
- Brumfield, William (1993). A History of Russian Architecture. University of Washington Press. p. 234. ISBN 9780295983936.
- Brumfield, William (1993). A History of Russian Architecture. University of Washington Press. pp. 234–235. ISBN 9780295983936.
- Brumfield, William (1993). A History of Russian Architecture. University of Washington Press. p. 261. ISBN 9780295983936.
- Brumfield, William (1993). A History of Russian Architecture. University of Washington Press. p. 262. ISBN 9780295983936.
- Brumfield, William (1993). A History of Russian Architecture. University of Washington Press. p. 261. ISBN 9780295983936.
- Brumfield, William (1993). A History of Russian Architecture. University of Washington Press. pp. 261–263. ISBN 9780295983936.
- Brumfield, William (1993). A History of Russian Architecture. University of Washington Press. p. 264. ISBN 9780295983936.
- Brumfield, William (1993). A History of Russian Architecture. University of Washington Press. p. 264. ISBN 9780295983936.
- Brumfield, William (1993). A History of Russian Architecture. University of Washington Press. pp. 264–265. ISBN 9780295983936.
- Brumfield, William (1993). A History of Russian Architecture. University of Washington Press. p. 265. ISBN 9780295983936.
- Watkin, David (2015). A History of Western Architecture (Sixth ed.). Laurence King Publishing. p. 501. ISBN 9781780675978.
- Watkin, David (2015). A History of Western Architecture (Sixth ed.). Laurence King Publishing. p. 501. ISBN 9781780675978.
- Watkin, David (2015). A History of Western Architecture (Sixth ed.). Laurence King Publishing. p. 501. ISBN 9781780675978.
- Watkin, David (2015). A History of Western Architecture (Sixth ed.). Laurence King Publishing. pp. 501–504. ISBN 9781780675978.
- "Russia's Classical Future". andrewcusack.com. 30 September 2014.
Bibliography
- "Architecture: Kievan Rus and Russia" in Encyclopædia Britannica (Macropedia) vol. 13, 15th ed., 2003, p. 921.
- William Craft Brumfield, Landmarks of Russian Architecture: A Photographic Survey. Amsterdam: Gordon and Breach, 1997
- John Fleming, Hugh Honour, Nikolaus Pevsner. "Russian Architecture" in The Penguin Dictionary of Architecture and Landscape Architecture, 5th ed., 1998, pp. 493–498, London: Penguin. ISBN 0-670-88017-5.
- Russian art and architecture, in The Columbia Encyclopedia, Sixth Edition, 2001–05.
- Encyclopædia BritannicaWestern architecture retrieved 12 August 2005
- About.com feature on Russian architecture retrieved 12 August 2005 Archived 20 August 2008 at the Wayback Machine
- Grove Art Online articles on Russian architecture Oxford University Press 2005 retrieved 12 August
- Russian Life July/August 2000 Volume 43 Issue 4 "Faithful Reproduction" an interview with Russian architecture expert William Brumfield on the rebuilding of Christ the Saviour Cathedral
- David Watkin, A History of Western Architecture 6th ed., 2015, London, Laurence King Publishing ISBN 978-1-78067-597-8.
- Francis D.K. Ching, Mark Jarzombek, Vikramaditya Prakash, A Global History of Architecture 3rd ed., 2017, Hoboken, New Jersey, John Wiley & Sons, Inc. ISBN 9781118981337.
- Arthur Voyce, "National Elements in Russian Architecture", Journal of the Society of Architectural Historians May 1957, No 2, pp. 6–16
- William Craft Brumfield, A History of Russian Architecture, 2004 (Originally published 1998), University of Washington Press ISBN 978-0-295-98393-6.
- William Craft Brumfield, "The Development of Medieval Church Architecture in the Vologda Region of the Russian North" Architectural History, Vol. 40, 1997, pp. 64–80
Further reading
- Fletcher, Banister; Cruickshank, Dan, Sir Banister Fletcher's a History of Architecture, Architectural Press, 20th edition, 1996 (first published 1896), ISBN 0-7506-2267-9. Cf. Part Two, Chapter 12.
- William Craft Brumfield, A History of Russian Architecture. Seattle and London: University of Washington Press, 2004. ISBN 0-295-98393-0
External links
- The William C. Brumfield Collection, part of Meeting of Frontiers: Siberia, Alaska, and the American West
- Russian Architecture
- (in Russian) Russian photosite of Orthodox architecture
- (in Russian) Russian society of architects
- (in Ukrainian) "Architectural links between Ukraine and Russia" by Igor Grabar
- Russian wooden churches
| Russian architecture | |||
|---|---|---|---|
| Styles | |||
| Types |
| ||
| Related articles | |||
| Architecture of Europe | |
|---|---|
| Sovereign states |
|
| States with limited recognition | |
| Dependencies and other territories | |
| History | |
| Architecture of Asia | |
|---|---|
| Sovereign states |
|
| States with limited recognition | |
| Dependencies and other territories | |
| History of architecture | |
|---|---|
| BCE | |
| 1st millennium | |
| 1000–1500 | |
| 1500–1750 | |
| 1750–1900 | |
| 1900–1950 | |
| 1950–2000 | |
| 2000–present | |
| Regional | |