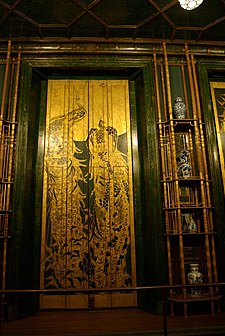| Revision as of 01:17, 14 August 2008 editIpoellet (talk | contribs)Autopatrolled, Extended confirmed users26,138 editsm →Architecture: Reset image link to same file on Commons← Previous edit | Revision as of 13:50, 28 August 2008 edit undoAndrew Jameson (talk | contribs)Autopatrolled, Extended confirmed users, Pending changes reviewers22,645 editsNo edit summaryNext edit → | ||
| Line 51: | Line 51: | ||
| {{Registered Historic Places}} | {{Registered Historic Places}} | ||
| ] | ] | ||
| ] | ] | ||
| ] | ] | ||
| ] | ] | ||
Revision as of 13:50, 28 August 2008
United States historic place| Charles Lang Freer House | |
| U.S. National Register of Historic Places | |
 Charles Lang Freer House Charles Lang Freer House | |
 | |
| Location | 71 East Ferry St. Detroit, Michigan |
|---|---|
| Built | 1887 |
| Architect | Wilson Eyre |
| Architectural style | Queen Anne (Shingle Style). |
| NRHP reference No. | 71000426 |
| Added to NRHP | April 16, 1971 |
The Charles Lang Freer House is located at 71 East Ferry Avenue in Detroit, Michigan. Originally built by the industrialist and art collector Charles Lang Freer, it is currently the Merrill Palmer Institute of Human Development & Family Life of Wayne State University.
History
Charles Lang Freer, in partnership with Col. Frank J. Hecker, made his fortune from the Peninsular Car Company. Freer travelled widely, with one of his favorite spots being Newport, Rhode Island. There, he was favorably impressed by the shingle style summer cottages built by the wealthy. Desiring a similar home, in 1890 Freer contracted with Wilson Eyre to design a home in Detroit. The house, on Ferry Street next door to Hecker's home, was completed in 1892.
Architecture
For the exterior, Eyre used coursed hard blue limestone (now discolored) from New York for the first floor. Dark, closely-spaced shingles of Michigan oak cover most of the rest of the facade of the house. On the third story, a triangular gable and various dormers interrupt the roofline. Chimneys dominate the east and west ends of the home, underneath which are porches. These porches were originally open-air, but are currently closed stucco.

On the interior, Eyre designed the home with Freer's art collection in mind. (This collection is now in the Smithsonian Institute's Freer Gallery of Art.) There are 22 rooms and 12 fireplaces in the house, as well as an elevator, and numerous balconies, bay windows, enclosed porches, and skylights. In 1906, Eyre designed an art gallery, added above the stable. In 1904, Frederick Leyland's widow sold Freer the Peacock Room, designed by James Whistler, and Freer had Eyre design another room in the carriage house in which to intall it.

Current Use
In 1916, Lizzie Pitts Merrill Palmer left a bequest of 3 million dollars to found a school centering on home and family development. In 1923, the Institute purchased the house, and have remained there since. In 1980, this Institute was incorporated into Wayne State University.
Notes
- "National Register Information System". National Register of Historic Places. National Park Service. 2007-01-23.
- ^ Charles Lang Freer Home from Detroit1701.org
- Charles Lang Freer House from the city of Detroit
- Freer House history from the Merrill Palmer Institute
- History from the Merrill Palmer Institute
References and further reading
- Hill, Eric J. and John Gallagher (2002). AIA Detroit: The American Institute of Architects Guide to Detroit Architecture. Wayne State University Press. ISBN 0-8143-3120-3.
- Meyer, Katherine Mattingly and Martin C.P. McElroy with Introduction by W. Hawkins Ferry, Hon A.I.A. (1980). Detroit Architecture A.I.A. Guide Revised Edition. Wayne State University Press. ISBN 0-8143-1651-4.
{{cite book}}: CS1 maint: multiple names: authors list (link)
External Links
 | ||
| Neighborhoods in Detroit | |||||||
|---|---|---|---|---|---|---|---|
| Downtown |  | ||||||
| Wayne State University Midtown | |||||||
| New Center | |||||||
| University of Detroit Mercy North | |||||||
| East |
| ||||||
| West |
| ||||||
| Historic Districts |
| ||||||
| See also: Historic homes in metropolitan Detroit | |||||||
| U.S. National Register of Historic Places | |
|---|---|
| Topics | |
| Lists by state |
|
| Lists by insular areas | |
| Lists by associated state | |
| Other areas | |
| Related | |
