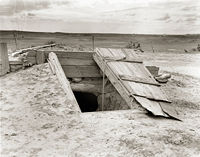This is an old revision of this page, as edited by 149.152.153.96 (talk) at 04:56, 8 February 2008 (no citation, common knowledge). The present address (URL) is a permanent link to this revision, which may differ significantly from the current revision.
Revision as of 04:56, 8 February 2008 by 149.152.153.96 (talk) (no citation, common knowledge)(diff) ← Previous revision | Latest revision (diff) | Newer revision → (diff)
Storm cellars are underground structures that are either located below buildings, or are built underground near houses or other such buildings. They are reinforced structures into which residents can go for protection from a strong wind storm. They are common in areas that often have tornadoes and hurricanes.
A typical storm cellar for a single family would be built nearby the home. It might have a floor area of eight by twelve feet, (2.5 x 3.5 m) and an arched roof like that of a quonset hut—but it would be entirely underground. The entire structure would be built of bricks faced with cement. It would be reached by a covered stairwell, and at the opposite end of the structure there would be conduits for air that would reach the surface, and perhaps a small window to serve as an emergency exit and also to provide some light.
Additional Uses
A storm cellar may also be used to store canned goods for emergencies or for a long period of time.
Further reading
The Secure Home, Joel Skousen, Swift Learning Resources; 3rd ed, 1999 (ISBN 1-56861-055-6)
See also
This article related to a type of room in a building is a stub. You can help Misplaced Pages by expanding it. |