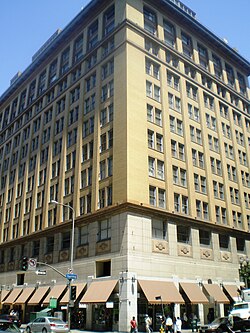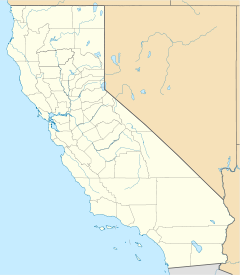Residential condominiums in Los Angeles, California
| A.G. Bartlett Building | |
|---|---|
 | |
   | |
| Alternative names | The Bartlett Bartlett Building Lofts Seventh Street Lofts Union Oil Building |
| General information | |
| Status | Completed |
| Type | Residential condominiums |
| Location | 215 West Seventh Street Los Angeles, California |
| Coordinates | 34°02′41″N 118°15′06″W / 34.0446°N 118.2517°W / 34.0446; -118.2517 |
| Completed | 1911 |
| Height | |
| Roof | 57.9 m (190 ft) |
| Technical details | |
| Floor count | 14 |
| Floor area | 160,000 sq ft (15,000 m) |
| Design and construction | |
| Architect(s) | John B. Parkinson Edwin Bergstrom |
| Other information | |
| Number of units | 130 |
| A.G. Bartlett Building | |
| U.S. Historic district Contributing property | |
| Architectural style | Beaux Arts |
| Part of | Spring Street Financial District (ID79000489) |
| Designated CP | 1979 |
| References | |
The A.G. Bartlett Building is a 14-floor building at 215 West Seventh Street in Downtown Los Angeles. When completed in 1911, it was the tallest building in the city for five years.
It is within the Spring Street Financial District, a historic district listed on the National Register of Historic Places.
The Bartlett Building was designed by John B. Parkinson and Edwin Bergstrom, in the Beaux Arts style, as the first of several Union Oil Buildings, i.e. buildings that the Union Oil Co. occupied in succession. It the company's first permanent presence in Los Angeles. PBS SoCal noted: "When the new 14-story building opened, many smaller oil companies rented offices there, including oilman George Franklin Getty. Getty's Minnesota Oil Company stayed in the building for 15 years, during which his famous son, J. Paul Getty, joined him when he became of working age. It was converted to lofts in 2002 and is a designated national, California and Los Angeles landmark."
The building was converted to 130 residential loft condominium units, and ground floor retail spaces in 2002, under the Los Angeles Adaptive Reuse Ordinance.
References
- "Emporis building ID 146989". Emporis. Archived from the original on March 6, 2016.
- A.G. Bartlett Building at Glass Steel and Stone (archived)
- "A.G. Bartlett Building". SkyscraperPage.
- "National Register of Historic Places - California (CA), San Francisco County". National Register of Historic Places. National Park Service. July 20, 2010. Retrieved September 29, 2010.
- "The Downtown Los Angeles Buildings That Oil Built". PBS SoCal. September 27, 2022. Retrieved March 17, 2024.
- "A.G. Bartlett Building". TopLACondos. 2010. Retrieved September 2, 2010.
External links
| Timeline of the tallest buildings in Los Angeles | |
|---|---|
|
- Buildings and structures in Downtown Los Angeles
- Residential skyscrapers in Los Angeles
- Commercial buildings completed in 1911
- 1911 establishments in California
- 1910s architecture in the United States
- Historic district contributing properties in California
- John and Donald Parkinson buildings
- Beaux-Arts architecture in California
- National Register of Historic Places in Los Angeles
- Adaptive reuse of industrial structures in Greater Los Angeles
- Seventh Street (Los Angeles)