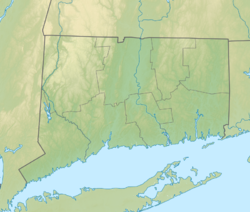| |
|---|---|
 Front entrance, in 2012 Front entrance, in 2012 | |
| Religion | |
| Affiliation |
|
| Ecclesiastical or organizational status | |
| Location | |
| Location | 31 Concord Street, Norwalk, Connecticut |
| Country | United States |
 | |
| Geographic coordinates | 41°5′35″N 73°25′9″W / 41.09306°N 73.41917°W / 41.09306; -73.41917 |
| Architecture | |
| Type | Synagogue |
| Style |
|
| Completed | 1906 |
| Beth Israel Synagogue / Canaan Institutional Baptist Church | |
| U.S. National Register of Historic Places | |
| NRHP reference No. | 91001684 |
| Added to NRHP | November 29, 1991 |
Beth Israel Synagogue was an Orthodox synagogue and, since 1972, a Baptist church building located at 31 Concord Street in the South Norwalk section of Norwalk, Connecticut, in the United States.
Built in 1906, the Moorish Revival style building is the only known synagogue building in Connecticut displaying Moorish onion domes, and is an unusual example of an urban wood-frame synagogue. Since 1972, the building has been owned and occupied by the Canaan Institutional Ba'ptist Church. (Beth Israel's original Orthodox congregation is now known as Beth Israel Chabad of Norwalk/Westport and worships in a new building in East Norwalk.) The building was added to the National Register of Historical Places in 1991.
Architecture and history
The former Beth Israel Synagogue building is located in South Norwalk, at the southwest corner of Concord Street and South Main Street. It is a two-story wood-frame structure, with a gabled roof and exterior finished in modern siding. Its main facade, facing Concord Street, is dominated by projecting square towers at each corner, each with an onion dome at its top. The left tower is larger and taller, with an octagonal section rising up above the main roof eave, while the right one is smaller and lacking in the octagonal section. Windows on the facade are in round-arch openings, with transom-like circular windows at the top of the opening, and either round-top or square-top sash windows below.
The building was erected in 1906 for the Orthodox Beth Israel Congregation, which was organized in 1865 by German Jewish immigrants. The building is the only wood-frame synagogue known in the state. Its design was influenced by that of the 1872 Central Synagogue in New York City, which also has onion domes. While the onion domes are an unusual detail, the architecture is otherwise within usual standards for synagogues in Connecticut. The congregation remained here until construction of a new synagogue was finished in 1972. It has been owned by the Canaan Institutional Baptist Church since then.
See also
References
- ^ "National Register Information System". National Register of Historic Places. National Park Service. April 15, 2008.
- "Buildings Report". www.isjm.org. Retrieved February 16, 2018.
- "www.canaanibc.org - Offline". www.canaanibc.org. Retrieved February 16, 2018.
- "BethIsraelCT.org". www.bethisraelct.org. Retrieved February 16, 2018.
- ^ Ransom, David F. (June 22, 1991). "National Register of Historic Places Registration: Beth Israel Synagogue / Canaan Institutional Baptist Church". National Park Service. and Accompanying 15 photos, exterior and interior, historic and from 1991
External links
[REDACTED] Media related to Beth Israel Synagogue (Norwalk, Connecticut) at Wikimedia Commons
| U.S. National Register of Historic Places | |
|---|---|
| Topics | |
| Lists by state |
|
| Lists by insular areas | |
| Lists by associated state | |
| Other areas | |
| Related | |
- Synagogues on the National Register of Historic Places in Connecticut
- Synagogues completed in 1906
- Moorish Revival synagogues
- Buildings and structures in Norwalk, Connecticut
- Moorish Revival architecture in Connecticut
- National Register of Historic Places in Fairfield County, Connecticut
- Former synagogues in Connecticut
- 20th-century synagogues in the United States
- 1865 establishments in Connecticut
- Jewish organizations established in 1865
- Baptist churches in Connecticut
- Churches converted from synagogues