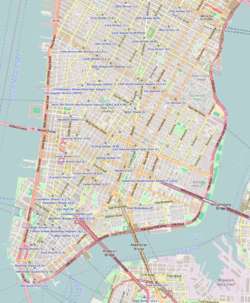| Cary Building | |
| U.S. National Register of Historic Places | |
| New York City Landmark No. 1224 | |
 (2012) (2012) | |
   | |
| Location | 105–107 Chambers St., Manhattan, New York City |
|---|---|
| Coordinates | 40°42′55″N 74°00′30″W / 40.71528°N 74.00833°W / 40.71528; -74.00833 |
| Built | 1856-57 |
| Architect | King & Kellum Daniel D. Badger |
| Architectural style | Italian Renaissance revival |
| NRHP reference No. | 83001719 |
| NYCL No. | 1224 |
| Significant dates | |
| Added to NRHP | September 15, 1983 |
| Designated NYCL | August 24, 1982 |
The Cary Building at 105-107 Chambers Street, extending along Church Street to Reade Street, in the Tribeca neighborhood of Manhattan, New York City, was built in 1856–1857 and was designed by Gamaliel King and John Kellum ("King & Kellum") in the Italian Renaissance revival style, with the cast-iron facade provided by Daniel D. Badger's Architectural Iron Work. The five-story twin-facaded building was constructed for William H. Cary's Cary, Howard & Sanger, a dry goods firm.
Although built as a commercial structure, the Cary Building is now residential. As a result of the widening of Church Street in the 1920s, a 200-foot-long wall of unadorned brick is now exposed on the east side of the building; as Christopher Gray observed in The New York Times, comparing the structure to cast-iron buildings with facades obscured by modern signage, "There is not too little of the Cary Building but too much."
In 1973, the artist Knox Martin was commissioned to create a 280-foot canopy that wrapped around the building. Ada Louise Huxtable wrote in The New York Times: "...credited Knox Martin with the graphics, including the supersign on the building's side and the continuous, brightly patterned abstract awning sheltering the shops. It is a fine example of combining new with old for practicality, continuity and art."
The building was designated a New York City landmark in 1982, and was listed on the U.S. National Register of Historic Places in 1983. The building was once home to The New York Sun.
See also
- List of New York City Landmarks
- National Register of Historic Places listings in New York County, New York
References
Notes
- ^ "National Register Information System". National Register of Historic Places. National Park Service. April 15, 2008.
- Gayle, Margot. Cast-Iron Architecture in New York, 1974.
- ^ Gray, Christopher. "Streetscapes: The 1857 Cast-Iron Cary Building at 105 Chambers Street; Facades Meant to be Seen, a Brick Wall that Wasn't", The New York Times (16 July 2000) accessed 30 January 2011.
- New York City Landmarks Preservation Commission; Dolkart, Andrew S.; Postal, Matthew A. (2009). Postal, Matthew A. (ed.). Guide to New York City Landmarks (4th ed.). New York: John Wiley & Sons. ISBN 978-0-470-28963-1., p.30
- Maquette for the Wrap-Around Canopy of a Building on Chambers Street, Manhattan
- Huxtable, Ada Louise. "Construction in the Capital", The New York Times (9 June 1974)
External links
- [REDACTED] Media related to Cary Building (New York City) at Wikimedia Commons
| U.S. National Register of Historic Places in New York | ||
|---|---|---|
| Topics |   | |
| Lists by county |
| |
| Lists by city | ||
| Other lists |
| |
This article about a historic property or district in Manhattan, New York City, that is listed on the National Register of Historic Places, is a stub. You can help Misplaced Pages by expanding it. |
This article about a building or structure in Manhattan is a stub. You can help Misplaced Pages by expanding it. |