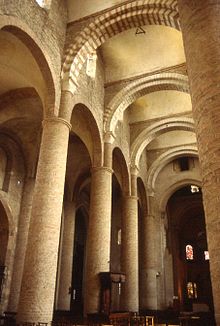

A diaphragm arch is a transverse wall-bearing arch forming a partial wall dividing a vault or a ceiling into compartments while also bracing the walls.
When used under a wooden roof (with solid spandrels) it has the advantage of providing a partial firebreak. It was first used in Roman Syria, during the 2nd century AD. The diaphragm arch is present in Islamic, Carolingian, Ottonian and Romanesque architecture.
See also
References
- Technical Terms and the Understanding of English Medieval Architecture" E. C. Fernie, Architectural History Vol. 44, (2001), pp. 13-21
- ^ Hourihane 2012, p. 130, Diaphragm.
- Architecture in Britain: the Middle Ages, Volume 12, p. 210
- Arte medievale, 1987
Sources
- Hourihane, C. (2012). "Arch". The Grove Encyclopedia of Medieval Art and Architecture. Vol. 1. Oxford University Press. pp. 129–134. ISBN 978-0-19-539536-5. Retrieved 2024-12-24.
This architectural element–related article is a stub. You can help Misplaced Pages by expanding it. |