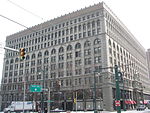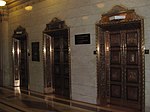| Ellicott Square Building | |
|---|---|
 | |
| General information | |
| Status | Completed |
| Type | Office |
| Location | 295 Main Street, Buffalo, NY, United States |
| Completed | 1896 |
| Cost | $3.5m (1896) |
| Owner | Ellicott Development Co. |
| Height | |
| Roof | 164.00 ft (49.99 m) |
| Technical details | |
| Floor count | 10 |
| Floor area | 447,000 sq ft (41,527.7 m) |
| Design and construction | |
| Architect(s) | Daniel Burnham & Co |
| Developer | Ellicott Development Co. |
The Ellicott Square Building is a historic office complex, completed in 1896, located in Buffalo, New York. It is found within the Joseph Ellicott Historic District.
History

 Ellicott Square Building from Main Street
Ellicott Square Building from Main StreetThe Ellicott Square Building was designed by Charles Atwood of D. H. Burnham & Company, and completed in May, 1896. At the time of its completion, it was the largest office building in the world. In 1896 and 1897, the building was the site of Edisonia Hall and the Vitascope Theater, the earliest known dedicated motion picture theater in the world.
At 10 stories high—with the capacity to support 10 more floors—and 447,000 square feet (41,500 m), the Ellicott Square Building was the largest office building in the world by floor area until 1908, with the opening of the Hudson Terminal buildings in New York City. It was built at a cost of $3.5 million in less than one year. The building was named after Joseph Ellicott, the planner and surveyor who laid out the then-village of Buffalo.


 Ellicott Square Building interior court
Ellicott Square Building interior court

 Ellicott Square Building first floor elevators
Ellicott Square Building first floor elevators
The mantra of architect Daniel Burnham was "make no little plans, they have no magic to stir men’s blood; think big." Built in the Italian Renaissance style, the exterior of the Ellicott Square Building is made of granite, iron, and terra cotta with a veneer of pearl gray brick. The majestic interior courtyard contains a marble mosaic floor designed by William Winthrop Kent and James A. Johnson. Imported from Italy, the 23 million pieces of marble on the mosaic depict sun symbols from civilizations around the world. The interior court resembles that of the Rookery Building in Chicago.

 Ellicott Square Building tenth floor elevator buttons
Ellicott Square Building tenth floor elevator buttons
There are broad stairs on either side and a glass roof in an ornamental steel frame provides natural light. The building features ornate glove lamps, intricate columns, carefully proportioned classical features gracing doorways, marble and brass to trim iron and stone.
The lobby of the Ellicott Square Building remains a favorite gathering spot for political rallies, weddings and social functions. In 1984 it was used for hotel scenes in the movie The Natural.
The terracotta cornice was removed in 1971, and, soon thereafter, most of the forty lion heads on the exterior were also removed.
The building is currently managed by Ellicott Development Co., the company founded and owned by Carl Paladino.
See also
Notes
- "Ellicott Square Building: 295 Main St". Ellicott Development. Retrieved 13 April 2012.
- "Ellicott Square Building". Emporis.com. Archived from the original on March 18, 2007. Retrieved 2008-02-29.
- Sommer, Mark. "Another groundbreaker for Buffalo." Buffalo News, November 25, 2007
- Manual of the Common Council: containing a sketch of Buffalo ... the city government ... municipal officers ... (Google eBook), 1897, pg. 25
- "Ellicott Square Building - History". Buffalo Free-Net. Retrieved 2008-02-29.
- Ellicott Square Building, 295 Main St., Buffalo. Ellicott Development Web page. Retrieved June 4, 2014.
External links
- Ellicott Square Building at Buffalo as an Architectural Museum
- Ellicott Square Building at Emporis.com
- Ellicott Square Building at Undercover Tourist
42°52′56″N 78°52′30″W / 42.8822°N 78.8750°W / 42.8822; -78.8750
Categories: