
Hokkien architecture, also called Hoklo architecture or Minnan architecture, refers to the architectural style of the Hoklo people, a Han Chinese sub-group who have historically been the dominant demographic of the Southern Chinese province of Fujian (called "Hokkien" in the Hoklo language), and Taiwan, Singapore. This style shares many similarities with those of surrounding Han Chinese groups. There are, however, several features that are unique or mostly unique to Hoklo-made buildings, making many traditional buildings in Hokkien and Taiwan visually distinctive from those outside the region.
Minyue architecture
Prior to the annexation of the Minyue Kingdom by the Han dynasty, the region was inhabited by the Minyue people, a branch of the Baiyue aboriginals. The Minyue State's Imperial City (Traditional Chinese: 閩越王城遺址) gave some clues about what their architectural style was like.
Swallowtail roof
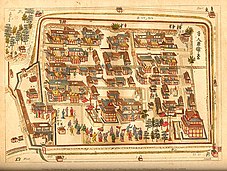
Swallowtail roof (Pe̍h-ōe-jī: ìnn-bé-tsiah; Traditional Chinese: 燕尾脊, literally "swallowtail ridge") is a feature rarely (if at all) seen in non-Hoklo Han Chinese architecture. It is very common in Hokkien and Taiwan. The term refers to a roof that has an upward-curving ridge shaped like the tail of a swallow. The degree of curving may vary. The "swallowtail" in question can be single- or double-layered and is typically decorated with a large amount of colorful carvings. This feature originated in 16th century (Ming Dynasty). At that time, Hoklo people were doing business with Southeast Asia, Taiwan, Ryukyu (Ryūkyū-kan) and Japan, and decided that they would like to show off their newfound wealth - resulting in this bright and elaborate architectural style. Due to its bright and showy nature, this architectural feature is commonly found in major temples, mansions, and ancestral halls.
-
 Mahavira Hall of Nanshan Temple, Zhangzhou, Fujian.
Mahavira Hall of Nanshan Temple, Zhangzhou, Fujian.
-
 Fengtian Temple, a prominent Mazu temple in Chiayi City, Taiwan.
Fengtian Temple, a prominent Mazu temple in Chiayi City, Taiwan.
-
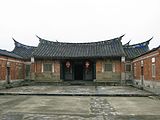 Lee Teng-fan's Ancient Residence, Taoyuan. Many Hakka clans in Taiwan adopted Minnan architecture.
Lee Teng-fan's Ancient Residence, Taoyuan. Many Hakka clans in Taiwan adopted Minnan architecture.
-
A shrine dedicated to Tudigong, a Chinese Earth Deity, in Kaohsiung, Taiwan; It is an example of a less garish swallowtail roof.
-
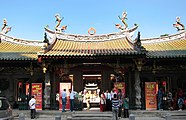 Thian Hock Keng Temple, dedicated to Mazu, one of the oldest Hokkien temple in Singapore.
Thian Hock Keng Temple, dedicated to Mazu, one of the oldest Hokkien temple in Singapore.
-
 Leong San Tong Khoo Kongsi is located Penang, Malaysia and is the country's largest Hokkien clanhouse.
Leong San Tong Khoo Kongsi is located Penang, Malaysia and is the country's largest Hokkien clanhouse.
-
 Historical image of a Mazu Temple in Makassar, Sulawesi, Indonesia. The building was burned in 1997 during anti-Chinese riot in the city. The temple was being rebuilt and renamed as Vihara Ibu Agung Bahari.
Historical image of a Mazu Temple in Makassar, Sulawesi, Indonesia. The building was burned in 1997 during anti-Chinese riot in the city. The temple was being rebuilt and renamed as Vihara Ibu Agung Bahari.
-
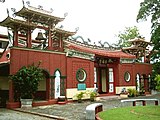 Chong Hock Tong Temple at the Manila Chinese Cemetery in Manila, Philippines
Chong Hock Tong Temple at the Manila Chinese Cemetery in Manila, Philippines
Cut porcelain carving
Cut porcelain carving (Pe̍h-ōe-jī: Tsián-huî-tiau; Traditional Chinese: 剪瓷雕, literally "cut porcelain carving") is also prevalent among Hoklo architecture and, to a lesser extent, Vietnamese architecture. Traditionally, Hoklo porcelain artists would often gather small colored porcelain artifacts (such as bowls and other eating utensils), cut and/or grind them into smaller fragments, and then paste these fragments onto sculptures attached to buildings for the purpose of decoration. This art is frequently used on the ridges, window frames, and doors of temples and larger residences, often in conjunction with swallowtail roof. The topic of these sculptures may vary - ranging from plants and animals to figures from Chinese mythology or Hoklo folktales. In Taiwan, a new style has even been formed by combining cut porcelain carving with cochin ware.
-
A Chinese dragon sculpture on the roof of Amoy Memorial Temple of Lord Guan, Amoy, Hokkien.
-
Cut porcelain carving decorations above the main door of Nanfeng Ancestral Temple.
-
Cut porcelain carving decorations on Beipu Citian Temple, Hsinchu County, Taiwan.
Hokkien Sanheyuan

Sanheyuan (Pe̍h-ōe-jī: Sam-ha̍h-īnn; Traditional Chinese: 三合院, literally "Three-combo building") is a type of building found throughout most of the Greater China region. They are residences with structures on three sides of a courtyard, forming an inverted U-shape. While this style is shared by nearly all Han Chinese groups, Hokkien Sanheyuan have been noted by their usage of multiple wings (called "protecting dragons" in Taiwan) to spread outward, a trait quite distinctive to Hoklo Sanheyuan.
Têng-á-kha
Têng-á-kha (Pe̍h-ōe-jī: Têng-á-kha; Traditional Chinese: 亭仔跤) is a style of architecture found in much of Southern China and is considered the Hokkien counterpart to the Cantonese tong lau. It is a style that incorporates elements from Western European architecture, arising slowly in late 18th century due to the Hokkien contact with Western European culture in Southeast Asia. A typical têng-á-kha has a ground floor used for running some sort of business (such as a grocery store) and upper floors that are used for residential purposes. Amoy's têng-á-khas are said to be marked by having pink and white as main colorings, use of streets full of têng-á-khas such as markets, and the distribution of têng-á-khas in net-like structures. The city of Chinchew has also been noted for having a well-preserved set of têng-á-khas.
-
 Zhongshan Road, Amoy, is filled with têng-á-khas.
Zhongshan Road, Amoy, is filled with têng-á-khas.
-
 The Hayasi Department Store in Tainan, Taiwan, is also considered a good example of têng-á-kha.
The Hayasi Department Store in Tainan, Taiwan, is also considered a good example of têng-á-kha.
-
 Calle Rosario(Modern Quintin Paredes St.), Binondo, Manila, Philippines, 1915.
Calle Rosario(Modern Quintin Paredes St.), Binondo, Manila, Philippines, 1915.
Others
Hokkien earthen buildings
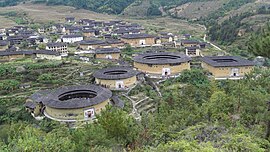
Hokkien earthen buildings (Pe̍h-ōe-jī: Hok-kiàn thóo-lâu; Traditional Chinese: 福建土樓, literally "Hokkien earthen building"), called "Fujian Tulou" in Mandarin Chinese, is another distinct type of architecture found in the Hokkien region. It is a set of large, enclosed and fortified earth buildings associated with the Hakka people, who speak the Hakka language, rather than Hoklo. However, it has been noted that this style of architecture is found almost exclusively among Hakka people in Fujian province and thus has become associated with the region.
In Modern Architecture
-
 Xiamen North Railway Station
Xiamen North Railway Station
-
 Xiamen Gaoqi International Airport Terminal 3
Xiamen Gaoqi International Airport Terminal 3
-
 Xiamen University campus
Xiamen University campus
See also
- Architecture of Taiwan
- Architecture of Singapore
- Cantonese architecture
- Hakka architecture
- Architecture of Jiangxi
- Chinese architecture
References
- Yifang, L. I. U. (2008). Debate on the Characteristics of Traditional Architectures in South Fujian and It's Inheritance . Journal of Wuyi University, 2, 017.
- 曹春平. 《闽南传统建筑》. 中國: 厦门大学出版社. 2006-06.
- 福建省炎黄文化研究会、中国人民政治协商会议、泉州市委会. 《闽南文化研究》第2卷. 中國: 海峽文艺出版社.
- "永不停息的振翅飛翔 燕尾與有官品的家族無關". Archived from the original on 2019-03-29. Retrieved 2017-10-16.
- 許東生. 《潮汕嵌瓷工藝研究:以存心善堂為例》. 美術學報. 2011年4月.
- 陳磊. 《閩南民間藝術奇葩-剪瓷雕》. 南京藝術學院學報. 2009年6月.
- 臺灣地區閩南式民居建築
- 近代廈門舊城改造規劃實踐及思想(1920-1938年).李百浩,嚴昕.城市規劃學刊.2008年第3期
- 泉州中山路正式掛牌 「中國十大歷史文化名街」.泉州晚報.
- Joseph Needham, Science and civilisation in China V4 pt3. p. 133-134, 1971 Cambridge University Press
Bibliography
- Knapp, Ronald G. (2019). China's Old Dwellings. University of Hawaii Press.
News articles
- "Exhibition sheds light on architectural influence between Fujian, Singapore". The Straits Times (online). 2019-10-28. Retrieved 2022-07-09.