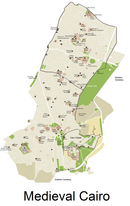| Mosque of Ibn Tulun | |
|---|---|
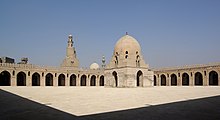 | |
| Religion | |
| Affiliation | Islam |
| Year consecrated | 884 |
| Location | |
| Location | Cairo, Egypt |
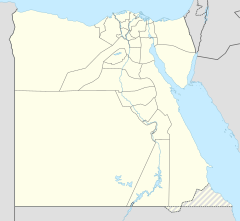 | |
| Geographic coordinates | 30°01′44″N 31°14′58″E / 30.02889°N 31.24944°E / 30.02889; 31.24944 |
| Architecture | |
| Architect(s) | al-Nasrani |
| Type | Mosque |
| Style | Islamic Architecture |
| Founder | Ahmed ibn Tulun |
| Completed | 879; 1146 years ago (879) |
| Specifications | |
| Dome(s) | 2 |
| Minaret(s) | 1 |
| Materials | brick |
| UNESCO World Heritage Site | |
| Criteria | Cultural: (i)(v)(vi) |
| Designated | 1979 (3rd session) |
| Part of | Historic Cairo |
| Reference no. | 89-002 |
The Mosque of Ibn Tulun (Arabic: مسجد إبن طولون, romanized: Masjid Ibn Ṭūlūn, lit. 'Ibn Tulun Mosque') is located in Cairo, Egypt. It is one of the oldest mosques in Egypt as well as the whole of Africa surviving in its full original form, and is the largest mosque in Cairo in terms of land area. It is built around an open square courtyard which allows natural light to travel through. Ibn Tulun Mosque features ancient architecture styles of Egypt, its decorations being created from carved stucco and wood. This mosque is a popular tourist attraction.
History
Construction and early history
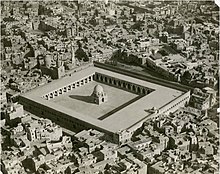
The mosque was commissioned by Ahmad ibn Tulun, the Abbasid governor of Egypt from 868 to 884. He was able to establish himself as a de facto autonomous ruler over Egypt and parts of the Levant. In 870, he began construction on a new administrative capital, al-Qata'i, It was located a short distance to the northwest of Fustat (the first Muslim capital of Egypt and its main city) and al-'Askar (the second capital built nearb by the Abbasids).
The Ibn Tulun Mosque was built to serve as al-Qata'i's congregational mosque. Al-Qata'i was eventually razed to the ground in 905 by the Abbasid general Muhammad ibn Sulayman al-Katib, who was sent to retake control of Egypt. The mosque is the only surviving monument from this city.
The medieval historian al-Maqrizi lists the mosque's construction start date as 876 CE, while the mosque's original inscription slab identifies the date of completion as Ramadan 265 AH, corresponding to April–May 879 CE. According to Balawi, a 10th-century author, the architect of the mosque was a man named al-Nasrani, a non-Muslim, possibly Christian, who had previously designed the Aqueduct of Basatin, another of Ibn Tulun's construction projects in the area.
The mosque was constructed on a small hill called Gebel Yashkur, "The Hill of Thanksgiving." One local legend says that it is here that Noah's Ark came to rest after the Deluge, rather than at Mount Ararat. Ibn Tulun's administrative palace, the Dar al-Imara, adjoined the mosque directly on its southeastern side, behind the qibla wall. Ibn Tulun was able to enter his mosque directly from the Dar al-Imara via a doorway that can still be seen to the right of the mihrab (niche symbolizing the qibla).
Later history
After the destruction of al-Qata'i in 905, the mosque and the adjoining Dar al-Imara were left standing. The mosque was spared because of its religious function while the palace was re-used by the subsequent Ikhshidid governors as an administrative center.

The mosque and the palace continued to see some use during the Fatimid period (after 969) and the Fatimid caliph al-Hafiz is recorded as having ordered some construction in the mosque in 1132, though it is unclear what work was done. The original fountain (fawara) in the center of the mosque's courtyard, which had previously burned down, was rebuilt on the orders of Caliph al-'Aziz in 995. The mosque and the area around it declined further in the following century. Part of the mosque was burned during riots in 1067. Badr al-Jamali (d. 1094), the powerful Fatimid vizier, restored the mosque, as indicated by the inscription he placed above what is still the main entrance to the mosque today. Badr al-Jamali's son and successor, al-Afdal Shahinshah, added a flat stucco mihrab to one of the prayer hall's piers in 1094.
By the 12th century, the mosque was being used as a caravanserai for North African pilgrims on their way to the Hijaz. After the assassination of the Mamluk sultan Al-Ashraf Khalil (r. 1290–1293), one of the accomplices in the murder, Lajin, hid inside the mosque, by which time the building had fallen into ruin. Mamluk-era writers report that Lajin hid inside the ruins of the original minaret and that he spent a miserable year there. When he later became sultan (r. 1296–1299), he initiated a major restoration of the mosque in 1296. Lajin's works, many of which remain today, included renovating the main mihrab's decoration, building the dome in front of it, adding a new wooden minbar (pulpit), renovating the minaret, and building the present-day fountain in the center of the courtyard and the domed structure over it.
The mosque continued to be re-used for other purposes in later eras. Over the course of the 18th and 19th centuries, it was used as a wool factory and as a hospice for the disabled. It has undergone several modern restorations, starting with a restoration by the Comité de Conservation des Monuments de l'Art Arabe in 1890, then another in 1929, and most recently by the Egyptian government between 2000 and 2005.
Architecture
The Ibn Tulun Mosque is the oldest mosque in Egypt to still largely retain its original form. Its architectural style is closely modeled on that of the Abbasid capital of the time, Samarra, where Ibn Tulun had spent much of his early career before being sent to Egypt. As a result, the mosque is one of the best surviving examples of the Abbasid architectural style of this period, which was dominated by the influence of Samarra. The mosque is one of the largest in Egypt by area: including its outer enclosure (ziyada), it occupies 26,318 square metres (283,280 sq ft). It is built primarily out of brick, except for the minaret, which is built of stone.
Exterior

An outer enclosure, the ziyada, surrounds the mosque on three sides and provided a buffer between the prayer space and the surrounding urban environment. The mosque's minaret stands in this enclosure on the northwest side. Originally, the mosque's ziyada contained ablutions facilities, latrines, and a medical clinic. The outer walls of the ziyada were likely adjoined by shops and neighbourhood markets. In the early 20th century, any market structures that were still adjoining the outer walls were removed.

The mosque had a total of 22 entrances: nineteen entrances through the ziyada, with doorways in the outer wall corresponding with doorways into the mosque proper, and another three doorways in the qibla (southeastern) wall. Only one entrance is used by visitors today. Unlike in later Egyptian mosques, none of the entrances are given architectural prominence, as this was not a feature of mosque architecture in Egypt until the later Fatimid period. The outer wall of the ziyada and the outer wall of the mosque are both topped by decorative crenellations consisting of brick openwork whose form, vaguely reminiscent of linked human figures, is likely derived from the decorative motifs inside the mosque.
Interior

On the inside, the mosque consists of a spacious central courtyard surrounded on four sides by roofed halls or galleries (riwaqs) divided into aisles by rows of pointed arches supported on piers: two aisles deep on three sides and five aisles deep on the qibla side (the main prayer hall). The arches and piers are built of brick and uphold a wooden roof built with palm. The corners of the piers are rounded by engaged columns. The upper parts of the piers, between the arches, are pierced with pointed windows that have their own colonettes.
A dikka (raised platform for muezzins and Qur'an reciters) is located between two piers in the center of the prayer hall. It most likely dates to the Mamluk period. Next to the main mihrab (the concave niche in the qibla wall) is a wooden minbar, a pulpit for the imam, consisting of a wooden staircase leading to small kiosk-like structure topped by a curving finial. The inscription on the minbar attributes it to Sultan Lajin and dates it to 1296. It is an excellent example of early Mamluk-period woodwork.
Decoration and inscriptions

The outlines of the arches, their intrados (undersides), and the capitals of the engaged columns are covered with carved stucco, although only the arches of the southwestern side still preserve most of their intrados decoration. This stucco decoration features geometric and floral patterns. They are derived from the Abbasid style associated with Samarra in this period, particularly those known as the "B" and "C" styles. Originally, this stucco decoration would have been painted in vivid colours, but this paint has all faded and it now appears plain. On the courtyard façades, the windows between the arches are also flanked by decorative rosettes.
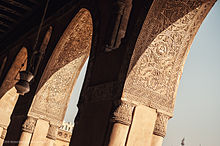
The 128 windows of the mosque are also outlined with similar stucco decoration and they are covered by stucco grilles. The window grilles seen today have a variety of geometric designs and date from different periods and restorations. Three or four of them are still original, from Ibn Tulun's time, and feature the simplest designs. The rest, with more complex designs, are from later restorations, including at least six from the Mamluk restoration of 1296.

A long inscription on a wooden frieze runs just below the ceiling around the walls of the entire mosque, though much of it has disappeared over time and it now survives in various fragments throughout the mosque. The inscription is carved in Kufic letters and is nearly 2 kilometres (1.2 mi) long in total. It replicates verses from the Qur'an, totaling to around one fifteenth of the entire book. This inscription is remarkable as it is the oldest surviving Islamic monument to contain religious inscriptions of this length.
Mihrabs (prayer niches)
There are six mihrabs (prayer niches) at the mosque, five of which are flat as opposed to the main concave niche. It indicates the qibla which the profession of faith inscribed in Kufic calligraphy.
- The main niche is situated in the centre of the qibla wall and is the tallest of the six. It was redecorated under Sultan Lajin and contains a top of painted wood, the shahada in a band of glass mosaics and a bottom of marble panels.
- The same qibla wall features a smaller niche to the left of the main niche. Its muqarnas sculpting and naskhi calligraphy indicate an early Mamluk origin.
- The two prayer niches on the piers flanking the dikka are decorated in the Samrarran style, with one niche containing a unique medallion with a star hanging from a chain. The Kufic shahada inscriptions on both niches do not mention Ali and were thus made before the Shi'a Fatimids came to power.
- The westernmost prayer niche, the mihrab of al-Afdal Shahanshah, is a replica of an original kept at Cairo's Museum of Islamic Art. It is ornately decorated in a style with influences from Persia. The Kufic inscription mentions the Fatimid caliph al-Mustansir, on whose orders the niche was made, as well as the Shi'a shahada including Ali as God's wali after declaring the oneness of God and the prophethood of Muhammad.
- On the pier to the left are the remains of a copy of al-Afdal's mihrab. It differs, however, by referring to Sultan Lajin instead of al-Mustansir, and a lack of Ali's name.
- Mihrabs
-
 Main mihrab
Main mihrab
-
Detail of the decoration inside the mihrab
-
 The smaller Mamluk-era mihrab on the qibla wall
The smaller Mamluk-era mihrab on the qibla wall
-
 Dikka flanked by two pre-Fatimid prayer niches
Dikka flanked by two pre-Fatimid prayer niches
-
 Pre-Fatimid mihrab with the medallion with a star hanging from a chain
Pre-Fatimid mihrab with the medallion with a star hanging from a chain
-
 Al-Afdal's mihrab in honour of al-Mustansir
Al-Afdal's mihrab in honour of al-Mustansir
-
 The partially damaged "copy" on the left pier
The partially damaged "copy" on the left pier
Fountain

In the center of the courtyard is a fountain used for ablutions, a fisqiya. It is sheltered by a square kiosk open through arches on all four sides, built in stone, and covered by a dome, built in brick. This dates to the restoration of Sultan Lajin in 1296, confirmed by a wooden inscription in an upper corner on the outer wall of the kiosk. The present-day fountain consists of an octagonal stone basin on the floor. It was formerly surrounded by a marble floor which has since been replaced by modern pavement. The squinches inside the dome are executed in muqarnas ("stalactite"-style sculpting). The outer walls of the kiosk were crowned by stepped crenellations which have disappeared.
Inside the northeastern wall, which is thicker than the others, is a small staircase that once led to a small room built on top, at the same level as the drum of the dome. This room, of unclear origin, could still be seen in 19th-century photos but was removed in the early 20th century. A sundial once existed in the kiosk and may have been associated with this room. While it is no longer extant, it is mentioned by Sultan Lajin's inscription and was recorded in the Description de l'Égypte. This feature suggests that the room was intended for use by the timekeeper of the mosque.
The original fountain of the mosque, referred to as a fawwāra, was covered by a dome resting on ten columns and surrounded by another sixteen columns. The columns were made of marble and were gilded. This structure burned down, most likely in the late 10th century.
Minaret

There is significant controversy over the date of construction of the minaret, which features a helical outer staircase. It is also told that using these stairs one can climb up on a horse. Legend has it that Ibn Tulun himself was accidentally responsible for the design of the structure: supposedly while sitting with his officials, he absentmindedly wound a piece of parchment around his finger. When someone asked him what he was doing, he responded, embarrassed, that he was designing his minaret. Many of the architectural features, however, point to a later construction, in particular, the way in which the minaret does not connect well with the main mosque structure, something that would have been averted had the minaret and mosque been built at the same time. Architectural historian Doris Behrens-Abouseif asserts that Sultan Lajin, who restored the mosque in 1296, was responsible for the construction of the current minaret.
The minaret shows influences from both the Lighthouse of Alexandria and the famous minaret in Samarra.
It is built entirely of well-fired red brick, plaster, and carved stucco. Stucco is cement-based plaster that is mixed on-site and applied wet which hardens to a very dense solid. The mosque is also built from this material. The staircase extends up to the tower 170 feet in height.
Adjacent structures

At the southwestern corner of the mosque, standing within the ziyada, is a sabil-maktab or sabil-kuttab (structure combining a sabil and maktab). This structure has been attributed to either Sultan Lajin in 1296 or to Sultan Qaytbay between 1462 and 1482. Tarek Swelim's study of the mosque suggests that it was most likely built first by Lajin and then restored by Qaytbay.
At the southeastern corner of the mosque, located outside the ziyada and on the site of the former Dar al-Imara, is a pair of historic mansions, connected by a bridge, which became known as Bayt al-Kritliya. They were built in the 16th and 17th centuries. The complex now serves as the Gayer-Anderson Museum. Another structure outside the ziyada but adjoining its outer wall on the northwest side is the Madrasa of Amir Sarghatmish, built around 1350.
In popular culture
Parts of the James Bond film The Spy Who Loved Me were filmed at the mosque. The mosque is featured in the game Serious Sam 3: BFE, forming a significant part of the game's third level. It is also featured in a level of Tomb Raider: The Last Revelation.
See also
- Lists of mosques
- List of mosques in Africa
- List of mosques in Egypt
- History of medieval Arabic and Western European domes
Notes
- The date of the fountain's destruction is given by Ibn Duqmaq as 10 Jumada II 279 AH (17 October 892 CE), but Maqrizi later asserted the true date must be 385 AH (995 CE).
References
Citations
- Verde, Tom (2012). "The Point of the Arch". Saudi Aramco World. Vol. 63, no. 3. Aramco Services Company. pp. 34–43. Retrieved 11 December 2018.
- "Ibn Tulun Mosque « Muslim Heritage". Retrieved 2019-12-08.
- ^ Swelim 2015, pp. 42, 91.
- ^ Swelim 2015, p. 37.
- Gordon, Matthew S. (2021). Ahmad ibn Tulun: Governor of Abbasid Egypt, 868–884. Simon and Schuster. ISBN 978-1-78607-994-7.
- Williams 2018, p. 61.
- al-Maqrīzī, Khiṭaṭ, II, pp. 265 ff.
- ^ Behrens-Abouseif 1989, p. 52.
- Swelim 2015, p. 65.
- R.G. 'John' Gayer-Anderson Pasha. "Legends of the House of the Cretan Woman." Cairo and New York: American University in Cairo Press, 2001. pp. 33–34. and Nicholas Warner. "Guide to the Gayer-Anderson Museum in Cairo." Cairo: Press of the Supreme Council of Antiquities, 2003. p. 5.
- Swelim 2015, pp. 47–50.
- ^ Williams 2018, p. 64.
- Swelim 2015, p. 137.
- Swelim 2015, pp. 138–139.
- ^ Swelim 2015, p. 142.
- Swelim 2015, p. 144.
- Swelim 2015, p. 145.
- Swelim 2015, p. 146.
- ^ Williams 2018, pp. 64–65.
- Swelim 2015, p. 163.
- ^ Williams 2018, p. 65.
- ^ Behrens-Abouseif 1989, p. 54.
- ^ Williams 2018, p. 62.
- Ettinghausen, Grabar & Jenkins-Madina 2001, pp. 31–33.
- Raymond 2000, pp. 25–28.
- O'Kane 2018, p. 8. sfn error: no target: CITEREFO'Kane2018 (help)
- Torky, Tarek. "Mosque of Ahmad Ibn Tulun". Discover Islamic Art, Museum With No Frontiers. Retrieved 2025-01-17.
- ^ O'Kane 2018, p. 5. sfn error: no target: CITEREFO'Kane2018 (help)
- ^ Behrens-Abouseif 1989, p. 53.
- ^ Williams 2018, p. 63.
- ^ O'Kane 2016, p. 8.
- Swelim 2015, p. 118.
- Swelim 2015, p. 177.
- Behrens-Abouseif 1989, pp. 56–57.
- Behrens-Abouseif 1989, pp. 53–54.
- ^ Swelim 2015, p. 117.
- Tillier, Mathieu (2015-01-14). "L'étoile, la chaîne et le Jugement. Essai d'interprétation d'un élément de décor dans la mosquée d'Ibn Ṭūlūn" (PDF). Der Islam. 92 (2). doi:10.1515/islam-2015-0012. ISSN 1613-0928.
- Swelim 2015, pp. 169–173.
- Swelim 2015, pp. 169–170.
- ^ Swelim 2015, p. 172.
- Swelim 2015, p. 170.
- Swelim 2015, pp. 170–172.
- Behrens-Abouseif 1989, pp. 54–55.
- Gottheil, Richard J. H. (1910). "The Origin and History of the Minaret". Journal of the American Oriental Society. 30 (2): 132–154. doi:10.2307/3087601. ISSN 0003-0279. JSTOR 3087601.
- "A majestic mosque in Cairo". Apollo Magazine. 2019-02-19. Retrieved 2019-12-08.
- Swelim 2015, pp. 192–194.
- Swelim 2015, p. 201.
- Williams 2018, pp. 65–66.
- Swelim 2015, p. 194.
- Williams, Max (7 July 2018). "The Spy Who Loved Me: The Best of the Epic James Bond Movies". Den of Geek. Archived from the original on 21 October 2020. Retrieved 26 December 2020.
Works cited
- Behrens-Abouseif, Doris (1989). Islamic Architecture in Cairo: An Introduction. Leiden, the Netherlands: E.J. Brill. ISBN 9789004096264.
- Ettinghausen, Richard; Grabar, Oleg; Jenkins-Madina, Marilyn (2001). Islamic Art and Architecture: 650–1250 (2nd ed.). Yale University Press. ISBN 9780300088670.
- O'Kane, Bernard (2016). The Mosques of Egypt. American University of Cairo Press. ISBN 9789774167324.
- Raymond, André (2000) . Cairo. Translated by Wood, Willard. Harvard University Press. ISBN 978-0-674-00316-3.
- Swelim, Tarek (2015). Ibn Tulun: His Lost City and Great Mosque. American University in Cairo Press. ISBN 9789774166914.
- Warner, Nicholas (2005). The Monuments of Historic Cairo: a map and descriptive catalogue. Cairo: American University in Cairo.
- Williams, Caroline (2018). Islamic Monuments in Cairo: The Practical Guide (7th ed.). Cairo: The American University in Cairo Press. ISBN 9789774168550.
External links
- Ibn Tulun Mosque - entry on Archnet, with full bibliography
| Noah's Ark | |||||||||||||||||
|---|---|---|---|---|---|---|---|---|---|---|---|---|---|---|---|---|---|
| Theology |
| ||||||||||||||||
| Media |
| ||||||||||||||||
| Other cultures | |||||||||||||||||
| Science | |||||||||||||||||
| Related | |||||||||||||||||
