This is a list of listed buildings in Køge Municipality, Denmark.
The list
4140 Borup
| Listing name | Image | Location | Coordinates | Description |
|---|---|---|---|---|
| Borup School | Hovedgaden 41, 4140 Borup | 55°29′58.28″N 11°58′33.69″E / 55.4995222°N 11.9760250°E / 55.4995222; 11.9760250 | 10 bays long half-timbered school building from 1661 | |
| Svenstrup | Borupvej 100, 4140 Borup | 55°29′31.57″N 11°57′19.07″E / 55.4921028°N 11.9552972°E / 55.4921028; 11.9552972 | Three-winged manor house from 1781 to 1784 by Johan Christian Kitzlin | |
| Borupvej 96, 4140 Borup | 55°29′23.65″N 11°57′20.42″E / 55.4899028°N 11.9556722°E / 55.4899028; 11.9556722 | Southern residence for staff | ||
| Borupvej 96, 4140 Borup | 55°29′23.65″N 11°57′20.42″E / 55.4899028°N 11.9556722°E / 55.4899028; 11.9556722 | Northern residence for staff | ||
| Borupvej 96, 4140 Borup | 55°29′23.65″N 11°57′20.42″E / 55.4899028°N 11.9556722°E / 55.4899028; 11.9556722 | Stable | ||
| Borupvej 96, 4140 Borup | 55°29′23.65″N 11°57′20.42″E / 55.4899028°N 11.9556722°E / 55.4899028; 11.9556722 | Stable for sheep |
4600 Køge
See also: Listed buildings in Stevns Municipality § 4600 Køge| Listing name | Image | Location | Coordinates | Description | |
|---|---|---|---|---|---|
| Billesborg |  |
Billesborgvej 59A, 4600 Køge | 55°25′35.38″N 12°11′58.7″E / 55.4264944°N 12.199639°E / 55.4264944; 12.199639 | Manor house from 1722 designed by Johan Cornelius Krieger | |
| Brogade 1: Køge Pharmacy | 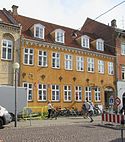 |
Brogade 1A, 4600 Køge | 55°27′21″N 12°10′56.7″E / 55.45583°N 12.182417°E / 55.45583; 12.182417 | Building originally from the 1660s but rebuilt in c. 1800 and 1865 | |
 |
Brogade 1D, 4600 Køge | 55°27′21.12″N 12°10′59.08″E / 55.4558667°N 12.1830778°E / 55.4558667; 12.1830778 | Side wing | ||
| Brogade 16 |  |
Brogade 16A, 4600 Køge | 55°27′19.36″N 12°10′54.13″E / 55.4553778°N 12.1817028°E / 55.4553778; 12.1817028 | House from 1636 | |
 |
Brogade 16D, 4600 Køge | 55°27′19.52″N 12°10′52.61″E / 55.4554222°N 12.1812806°E / 55.4554222; 12.1812806 | Northern side wing from between 1761 and 1791 | ||
| Brogade 18 |  |
Brogade 18A, 4600 Køge | 1634 | House from 1634 but facade on the street rebuilt in brick in 1867 | Ref |
| Brogade 18A, 4600 Køge | Side wing from c. 1800 but extended with extra floor in 1867 | Ref | |||
| Brogade 21 and Bag Haverne 52 A |  |
Bag Haverne 52A, 4600 Køge | 1634 | House and side wing from between 1847 and 1854 | Ref |
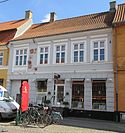 |
Brogade 21A, 4600 Køge | 1853 | Warehouse from 1853 | Ref | |
| Brogade 22 |  |
Brogade 22, 4600 Køge | House dating from the middle of the 17th century but rebuilt in 1817 and the half-timbered part of the side wing | Ref | |
| Brogade 23 |  |
Brogade 23A, 4600 Køge | Complex from the 1630s and 1640s | Ref | |
| Brogade 26 |  |
Brogade 26, 4600 Køge | The house on the street and the wing along the stream | Ref | |
| Gammel Køgegård |  |
Gammel Køgegaard 3, 4600 Køge | 1791/1856 | Manor house consisting of a main wing from 1791 and two flanking wings from 1856 | Ref |
| Gammel Køgegaard 5, 4600 Køge | 1603 | The half-timbered north wing from 1603 | Ref | ||
| Kirkestræde: Asylgården |
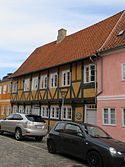 |
Kirkestræde 10, 4600 Køge | c. 1620 | Building from c. 1620 | Ref |
| Kirkestræde 3 |  |
Kirkestræde 3A, 4600 Køge | 1638 | Building from 1638 | Ref |
| Kirkestræde 5 |  |
Kirkestræde 5, 4600 Køge | House dating from the 17th century but with a front rebuilt in brick between 1847 and 1857 | Ref | |
| Kirkestræde 6 |  |
Kirkestræde 6, 4600 Køge | c. 1600 | House from c. 1600 | Ref |
| Kirkestræde 8 | 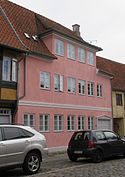 |
Kirkestræde 8, 4600 Køge | House and side wing from the 17th century but the facade on the street partly rebuilt in the 1840s and in the 1870s | Ref | |
| Kirkestræde 9 |  |
Kirkestræde 9, 4600 Køge | Originally two half-timbered houses from the 17th century but with one facade in brick on the street in 1847 and a side wing to the north | Ref | |
| Kirkestræde 11 |  |
Kirkestræde 9, 4600 Køge | Two half-timbered houses from before 1761 whose north and south sides were revuilt in brick in c. 1850 and 1863 | Ref | |
| Kirkestræde 14 and 16 | Kirkestræde 16, 4600 Køge | Half-timbered house (No. 14) from before 1761 a house from 1820 (No. 16) | Ref | ||
| Kirkestræde 15 | Kirkestræde 15, 4600 Køge | Half-timbered house from before 1761 which was partly rebuilt in brick in 1857 | Ref | ||
| Kirkestræde 17 | Kirkestræde 17, 4600 Køge | Half-timbered house from before 1791 which was partly rebuilt in brick and extended with an extra floor in 1861 | Ref | ||
| Kirkestræde 20 |  |
Kirkestræde 20, 4600 Køge | 1628 | House from 1527 | Ref |
| Kirkestræde 21 |  |
Kirkestræde 21, 4600 Køge | 1810 | Corner building from 1810 except for the western half of the Lille Kirkestræde wing which is from 1847 | Ref |
| Kirkestræde 23 | Kirkestræde 23, 4600 Køge | Wall section from the Middle Ages | Ref | ||
| Kirkestræde 25 | 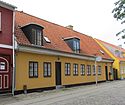 |
Kirkestræde 25–27, 4600 Køge | House from the 17th century but later altered | Ref | |
| Køge Bridge |  |
Brogade 0, 4600 Køge | 1633 | Bridge from 1633 designed by Hans van Steenwinckel the Younger and widened in 1802, 1923, 1935 and 1994 | Ref |
| Køge Jailhouse | Bygårdsstræde 1, 4600 Køge | 1855 | Former jailhouse from 1855 and wall on Nørregade from 1857 | Ref4 | |
| Køge Museum |  |
Nørregade 4, 4600 Køge | Originally two half-timbered houses, both from the 1610s | Ref | |
 |
Nørregade 4, 4600 Køge | Side wing of which the western part is from the 1510s and the eastern part is from the second half of the 17th century | Ref | ||
| Køge Town Hall |  |
Torvet 1, 4600 Køge | Building from 1552 and later but strongly altered in 1803 | Ref4 | |
| Laugshusgade 8 |  |
Laugshusgade 8, 4600 Køge | 1882 | House from 1882 | Ref4 |
| Norske Løve |  |
Niels Juelsgade 1 | 1810s | Two-storey hotel building with a hipped, red tile roof from the 1810s | Ref4 |
| Nørregade 5 | 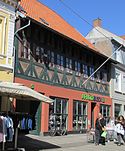 |
Nørregade 5, 4600 Køge | c. 1620 | Townhouse from c. 1620 | Ref4 |
| Nørregade 22 |  |
Nørregade 22, 4600 Køge | Townhouse from the late 17th century but with the facade rebuilt in 1877 | Ref4 | |
| Nørregade 31 | 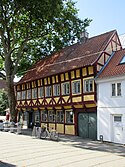 |
Nørregade 31, 4600 Køge | c. 1620 | Townhouse built between 1612 and 1615 | Ref4 |
| Nørregade 41 |  |
Nørregade 41A, 4600 Køge | 1847 | Townhouse from 1846 to 1847 | Ref |
| Nørregade 41A, 4600 Køge | 1847 | Side wing | Ref | ||
| Privatmejeriet Vasebæk |  |
Ågade 1, 4600 Køge | 1930 | Former dairy from 1930 | Ref4 |
| Smedegården |  |
Kirkestræde 13A, 4600 Køge | 1882 | Complex consisting of a two-storey northern from the middle of the 16th century /door from 1696 flanked by two decorated stone plates from c. 15020 originating from Copenhagen Castle), a one-storey southern part probably dates from the 17th century and a northern side wing dates from c. 1620 | Ref4 |
| Torvet 5 | 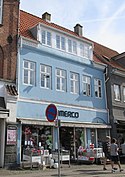 |
Torvet 5, 4600 Køge | c. 1550 | House dating from c. 1550 but altered in the 19th century | Ref4 |
| Torvet 13 |  |
Torvet 13, 4600 Køge | 55°27′22.06″N 12°10′54.51″E / 55.4561278°N 12.1818083°E / 55.4561278; 12.1818083 | Hourse from 1580 to 1600 that was partly rebuilt and expanded across Åstræde in c. 1635-45 | Ref |
 |
Torvet 13, 4600 Køge | 55°27′22.06″N 12°10′54.51″E / 55.4561278°N 12.1818083°E / 55.4561278; 12.1818083 | Side wing probably from 1580 to 1600 | Ref | |
| Torvet 19 |  |
Torvet 10, 4600 Køge | 55°27′21.02″N 12°10′51.41″E / 55.4558389°N 12.1809472°E / 55.4558389; 12.1809472 | Warehouse from 1844 | Ref |
 |
Torvet 19, 4600 Køge | 55°27′21.19″N 12°10′51.04″E / 55.4558861°N 12.1808444°E / 55.4558861; 12.1808444 | Pavilion | Ref | |
| Torvet 21: Manufakturgården |  |
Torvet 21, 4600 Køge | 1882 | Building dating from the Middle Ages and 1634 but adapted in 1826 | Ref4 |
| Torvet 28 |  |
Torvet 28, 4600 Køge | 55°27′24.78″N 12°10′49.68″E / 55.4568833°N 12.1804667°E / 55.4568833; 12.1804667 | House dating from c. 1550 but altered in the 19th century | Ref4 |
| Tøxen's School |  |
Nørregade 43, 4600 Køge | 1859 | School building from 1859 | Ref |
| Ulfeldt House |  |
Nørregade 24A, 4600 Køge | House of which the northern part of the facade dates from 1650 and the southern part dates from 1851–52 | Ref | |
| Vestergade 5 | 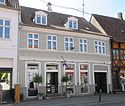 |
Vestergade 5, 4600 Køge | 1850 | House from 1850 | Ref |
| Vestergade 7: Blikkenslagergården |
 |
Vestergade 6A, 4600 Køge | c. 1578 | House from c. 1689 | Ref |
| Vestergade 6A, 4600 Køge | Side wing | Ref | |||
| Garvergården |  |
Vestergade 7A, 4600 Køge | c. 1600 | Two-storey house with exposed timber framing and side wing dating from c. 1600 | Ref |
| Vestergade 7, 4600 Køge | c. 1600 | A three-bay, detached building which was originally part of the side wing | Ref | ||
| Vestergade 16 |  |
Vestergade 16G, 4600 Køge | 1644 | Two-storey, half-timbered building from 1644 | Ref |
| Køge Iron Foundry | 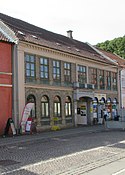 |
Vestergade 29A, 4600 Køge | 1875 | Building on the street from 1875 | Ref |
 |
Vestergade 29B, 4600 Køge | Side wing of which the narrow part dates from 1837 and the wide part dates from 1842 | Ref | ||
 |
Vestergade 29C, 4600 Køge | 1865 | Rear wing(foundry wing from 1865 | Ref | |
| Vestergade 31 |  |
Vestergade 31, 4600 Køge | 1746 | House from 1857 and expanded with an extra floor towards the street in 1886 | Ref |
| Vestergade 33 |  |
Vestergade 33, 4600 Køge | 1801 | House built in 1801 and later shortened | Ref |
4681 Herfølge
| Listing name | Image | Location | Coordinates | Description |
|---|---|---|---|---|
| Hegnetslund |  |
Vordingborgvej 82, 4681 Herfølge | 55°25′16.04″N 12°8′35.1″E / 55.4211222°N 12.143083°E / 55.4211222; 12.143083 | House from 1825 designed by Hans Jørgen Koch |
| Herfølge Station |  |
Stationsvej 16, 4681 Herfølge | 55°25′3.67″N 12°8′14.02″E / 55.4176861°N 12.1372278°E / 55.4176861; 12.1372278 | Station building from 1908 by Heinrich Wenck |
| Stationsvej 16, 4681 Herfølge | 55°25′3.67″N 12°8′14.02″E / 55.4176861°N 12.1372278°E / 55.4176861; 12.1372278 | Warehouse from 1908 by Heinrich Wenck | ||
| Stationsvej 16, 4681 Herfølge | 55°25′3.67″N 12°8′14.02″E / 55.4176861°N 12.1372278°E / 55.4176861; 12.1372278 | Toilet building from 1908 by Heinrich Wenck | ||
| Scheels Hospital |  |
Kirkevej 3A, 4681 Herfølge | 55°25′1.61″N 12°8′51.92″E / 55.4171139°N 12.1477556°E / 55.4171139; 12.1477556 | Hospital building from the 1720s |
| Kirkevej 3A, 4681 Herfølge | 55°25′1.61″N 12°8′51.92″E / 55.4171139°N 12.1477556°E / 55.4171139; 12.1477556 | Garden pavilion |
References
- "FBB - sag".
- "FBB - sag".
- "FBB - sag".
- "FBB - sag".
- "FBB - sag".
- "FBB - sag".
- "FBB - sag".
- "FBB - sag".
- "FBB - sag".
- "FBB - sag".
- "FBB - sag".
- "FBB - sag".
- "FBB - sag".
- "FBB - sag".
- "FBB - sag".
- "FBB - sag".
- "FBB - sag".
External links
| Listed buildings in Denmark by municipality | |
|---|---|
|