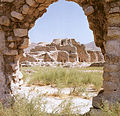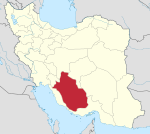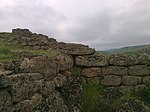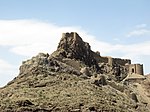
28°53′53″N 52°32′22″E / 28.898091°N 52.539314°E / 28.898091; 52.539314
The Palace of Ardashir Pāpakan (in Persian: کاخ اردشير پاپکان, Kākh-e Ardashir-e Pāpakān), also known as the Atash-kadeh آتشکده, is a castle located on the slopes of the mountain on which Dezh Dokhtar is situated. Built in AD 224 by King Ardashir I of the Sassanian Empire, it is located two kilometers (1.2 miles) north of the ancient city of Gor, i.e. the old city of Artakhsher Khwarah/Khor Adashir/Gor Adesheer (Glory of Ardasher) in Pars, in ancient Persia (Iran). The ancient city where the palace is located, was renamed "Peroz" (lit. victorious) after Ardashir established the Sassanian Empire by overthrowing Ardavan, the last Parthian king. After the Arabian conquest, Peroz was called Firuz, and the name remained. The modern city of Firuzabad is hence, of important significance in Persian history.
Description
| This section does not cite any sources. Please help improve this section by adding citations to reliable sources. Unsourced material may be challenged and removed. (July 2012) (Learn how and when to remove this message) |


The structure contains three domes, among other features, making it slightly larger and more magnificent than its predecessor, the nearby castle of Dezh Dokhtar. However, it seems that the compound was designed to display the royalty image of Ardashir I, rather than being a fortified structure for defense purposes. That is why perhaps it would be best to refer to the structure as a "palace" rather than a "castle", even though it has huge walls on the perimeters (twice as thick as Ghal'eh Dokhtar), and is a contained structure. From the architectural design, it seems the palace was more of a place of social gathering where guests would be introduced to the imperial throne.
What is particularly interesting about this palace is that its architectural design does not exactly fall into that of the Parthians or even Sassanian category; the design is a unique design particular to architects of Fars.
The palace was built next to a picturesque pond that was fed by a natural spring, perhaps in connection with the Persian goddess of water and growth, Anahita. The spring is thought to have fed a royal garden, in the same way that Cyrus had his garden (bustan) built at Pasargadae. The pond was tiled on its sides, surrounded by pavement for guests of the royal court to enjoy the evenings by.
The structure is 104 m (340 ft) by 55 m (180 ft). The iwan is 18 m (60 ft) high, although it has partially collapsed. The structure was built of local rocks and mortar with plasterwork on the insides. The style of the interior design is comparable to that of Tachara palace at Persepolis.
In modern times

Jane Dieulafoy visited the site with her husband, Marcel-Auguste Dieulafoy, and described it in La Perse, la Chaldée et la Susiane.
Robert Byron was there in February 1934, and wrote about his visit in The Road to Oxiana. Byron considered the Palace to include the prototype of the squinch. In his view, buildings such as St. Peter's Basilica and the Taj Mahal would not have existed without the squinch and the pendentive.
Iran has tentatively listed the Palace of Ardashir and other sites in and around Firouzabad as a possible UNESCO World Heritage Site since 1997.
Gallery
-
 View of the palace from La Perse, la Chaldée et la Susiane, 1887
View of the palace from La Perse, la Chaldée et la Susiane, 1887
-
 View from the north
View from the north
-
 View from the south
View from the south
-
 The iwan
The iwan
-
 A squinch inside the palace
A squinch inside the palace
-
 View from the east
View from the east
-
 Ceiling
Ceiling
-
 Interior of main chamber
Interior of main chamber
-
 Main courtyard
Main courtyard
-
 The iwan
The iwan
-
 Palace of Ardashir by Eugène Flandin
Palace of Ardashir by Eugène Flandin
See also
Notes and references
- Dieulafoy, Jane (1887). "26". La Perse, la Chaldée et la Susiane. Archived from the original on 2013-05-21. Retrieved 2012-07-19.
- Byron, Robert (2007) . The Road to Oxiana. Penguin Adult. pp. 166–170. ISBN 9780141442099.
- "Firuzabad Ensemble – UNESCO World Heritage Centre". Retrieved 19 July 2012.
External links
| Iranian architecture | ||||||
|---|---|---|---|---|---|---|
| Periods |
|  | ||||
| Types | ||||||
| Elements | ||||||
| Traditional cities | ||||||
| Theory and analysis | ||||||
| Lists | ||||||
 | ||
| East Azerbaijan |
| 
 |
|---|---|---|
| West Azerbaijan | ||
| Isfahan |
| |
| Ardabil | ||
| Alborz | ||
| Bushehr | ||
| Kohgiluyeh and Boyer-Ahmad | ||
| Golestan | ||
| Gilan | ||
| Tehran | ||
| Chaharmahal and Bakhtiari | ||
| North Khorasan |
| |
| Razavi Khorasan |
| |
| South Khorasan |
| |
| Khuzestan | ||
| Kurdistan | ||
| Semnan | ||
| Sistan and Baluchestan |
| |
| Fars |
| |
| Qazvin | ||
| Qom | ||
| Kerman |
| |
| Kermanshah | ||
| Mazandaran | ||
| Markazi | ||
| Lorestan | ||
| Ilam |
| |
| Hormozgan |
| |
| Hamadan | ||
| Yazd |
| |
| Zanjan | ||
| Also See: Castles in Iran | ||

















