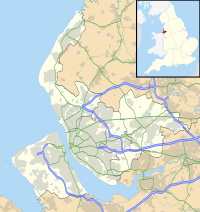Church in Merseyside, England
| St Nicholas Church, St Helens | |
|---|---|
 | |
 | |
| 53°25′42″N 2°43′16″W / 53.4282°N 2.7211°W / 53.4282; -2.7211 | |
| OS grid reference | NZ 274,513 |
| Location | New Street, Sutton, St Helens, Merseyside |
| Country | England |
| Denomination | Anglican |
| Website | St Nicholas, St Helens |
| History | |
| Status | Parish church |
| Dedication | Saint Nicholas |
| Consecrated | 4 June 1849 |
| Architecture | |
| Functional status | Active |
| Heritage designation | Grade II |
| Designated | 23 August 1985 |
| Architect(s) | Sharpe and Paley |
| Architectural type | Church |
| Style | Gothic Revival |
| Groundbreaking | 1848 |
| Completed | 1960s |
| Construction cost | Over £3,900 (equivalent to £510,000 in 2023) |
| Specifications | |
| Materials | Stone, slate roofs |
| Administration | |
| Province | York |
| Diocese | Liverpool |
| Archdeaconry | Warrington |
| Deanery | Saint Helens |
| Parish | Sutton |
| Clergy | |
| Rector | Revd Louise and Revd Simon Moore |
St Nicholas Church is in New Street, Sutton, Merseyside, England. It is an active Anglican parish church in the deanery of Saint Helens, the Archdeaconry of Warrington and the diocese of Liverpool. Its benefice is combined with those of All Saints, Sutton, and St Michael and All Angels, Sutton. The church is recorded in the National Heritage List for England as a designated Grade II listed building.
History
The church was built in 1847–49 and designed by the Lancaster architects Sharpe and Paley. Its total cost was over £3,900 (equivalent to £510,000 in 2023), to which King's College, Cambridge, patron of the church, contributed £1,270 in commemoration of the fourth centenary of its foundation. The church was consecrated on 4 June 1849 by Rt Revd John Graham, Bishop of Chester. The tower was added in 1897 and the vestry in the 1960s.
Architecture
St Nicholas is built in stone rubble with slate roofs. It is in Geometric style. The plan consists of a five-bay nave with a clerestory, north and south aisles, a west tower, a three-bay chancel with a south organ loft, a north vestry, and a south porch. The tower has diagonal buttresses, a three-light west window, two-light louvred bell openings, and a stair turret. Around the summit is an embattled parapet. The chancel has gabled buttresses, and is surmounted by a parapet supported by corbels. The stained glass in the east window dates from 1879; it was designed by Henry Holiday and depicts Faith, Hope and Charity. Elsewhere is stained glass dating from the 1850s and 1890s.
See also
References
- St Nicholas, Sutton, Church of England, retrieved 30 May 2012
- ^ Historic England, "Church of St Nicholas, St Helens (1199239)", National Heritage List for England, retrieved 30 May 2012
- UK Retail Price Index inflation figures are based on data from Clark, Gregory (2017), "The Annual RPI and Average Earnings for Britain, 1209 to Present (New Series)", MeasuringWorth, retrieved 7 May 2024
- ^ Hughes, John M. (2010), Edmund Sharpe: Man of Lancaster, John M. Hughes, p. 221
- ^ Pollard, Richard; Pevsner, Nikolaus (2006), The Buildings of England: Lancashire: Liverpool and the South-West, New Haven and London: Yale University Press, pp. 567–568, ISBN 0-300-10910-5
External links
Categories:- Church of England church buildings in Merseyside
- Grade II listed churches in Merseyside
- Churches completed in 1849
- 19th-century Church of England church buildings
- Gothic Revival church buildings in England
- Gothic Revival architecture in Merseyside
- Anglican Diocese of Liverpool
- Sharpe and Paley buildings
- Churches in St. Helens, Merseyside
- 1849 establishments in England