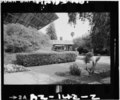| Tempe, Arizona Municipal Building | |
|---|---|
 | |
 | |
| General information | |
| Type | Inverted pyramid |
| Architectural style | Modern |
| Address | 31 East 5th Street |
| Town or city | Tempe, Arizona |
| Country | United States |
| Coordinates | 33°25′30″N 111°56′19″W / 33.42500°N 111.93861°W / 33.42500; -111.93861 |
| Construction started | 1969 |
| Completed | 1971 |
| Inaugurated | October 2, 1971 |
| Owner | City of Tempe |
| Technical details | |
| Floor count | 3 |
| Floor area | 17,650 sqft |
| Design and construction | |
| Architect(s) | Rolf Osland, Michael Goodwin, Kemper Goodwin |
| Architecture firm | Michael & Kemper Goodwin Ltd. |
| Structural engineer | Hanlyn, Mann, and Anderson |
| Main contractor | M. M. Sundt Construction Company, Phoenix, Arizona |
| Website | |
| www | |
The Tempe Municipal Building is an inverted pyramid-shaped building which serves as the city hall of Tempe, Arizona. It was designed by architects Rolf Osland, Michael Goodwin and Kemper Goodwin, and built during 1969–1971.
Design and construction
The first design Michael Goodwin proposed was a large concrete building, similar to Boston City Hall. The city council rejected his design. The next was a structure that terraced down the slope of Tempe Butte. The council also rejected this design. Goodwin then came up with the idea of an inverted pyramid while in the shower. He saw how light shined across the shower door at 45-degree angles, what followed was a conversation with Rolf Osland who drafted the formal design. In 1966 the Goodwin firm drew up the plans for the new municipal building. The building's inverted pyramidal shape helps in keeping the building cool in summer and warm in winter. The ground floor comprises only 2,025 square feet (188.1 m) of reception space, while the second floor is 5,625 square feet (522.6 m) and the third floor 10,000 square feet (930 m). The council chambers are in a semi-buried basement level. The building is flanked by free-standing fire stair towers. Ground was broken in 1969. The contractor selected was M. M. Sundt Construction Company of Phoenix. The building was completed in 1971 and inaugurated on October 2 of that year.
Renovations
In July 2019 the first phase of a decade long renovation began. The first phase includes renovation of the plaza level council chambers which haven't been updated since the late 1980s. The council chamber renovation is expected to be completed in early 2020. The second phase is a renovation to the west garden level. The other phases include renovations to the interior of the building and new heating and air conditioning equipment. The four phase renovation is expected to be completed by the end of the 2020s.
Gallery
-
 Lobby level, looking east
Lobby level, looking east
-
 Lobby level, looking northeast
Lobby level, looking northeast
-
 Lobby level, looking northwest
Lobby level, looking northwest
-
 Plaza level entrance
Plaza level entrance
-
 Plaza level gardens
Plaza level gardens
-
View of the entire complex
-
Lobby level with mature trees
-
 View of the building from behind mature trees
View of the building from behind mature trees
-
 View from lobby level with ramps connecting the building to the fire stair tower.
View from lobby level with ramps connecting the building to the fire stair tower.
-
 Fire stair tower at center
Fire stair tower at center
-
 View from lobby level with fire stair tower at right
View from lobby level with fire stair tower at right
-
 Close up view of the inverted pyramid
Close up view of the inverted pyramid
-
 Plaza level gardens and access stairs
Plaza level gardens and access stairs
-
 Building plaque
Building plaque
-
 Location of Tempe Municipal Building (center) within downtown Tempe
Location of Tempe Municipal Building (center) within downtown Tempe
See also
References
- Data from GNIS
- ^ Corder, Maryanne C. (August 28, 1981). "Tempe Municipal Building" (PDF). Historic American Buildings Survey. Archived (PDF) from the original on November 1, 2015. Retrieved July 4, 2015.
- "Tempe City Hall designer Goodwin remembered for environmental vision". 10 May 2011.
- ^ "Tempe's iconic upside-down pyramid to get work as it nears 50 years". Archived from the original on 2020-08-07. Retrieved 2019-09-16.
- Toscas, Mariana (January 1, 2012). "Arizona's Avant-Garde Architecture". Journal of Property Management: 34–35. Archived from the original on July 15, 2014. Retrieved July 14, 2014.
- "Tempe City Hall Renovations | City of Tempe, AZ". www.tempe.gov. Archived from the original on 2019-09-05. Retrieved 2019-09-16.
- "Tempe closing City Council chambers for renovations until 2020". KTAR.com. 2019-06-30. Archived from the original on 2019-07-03. Retrieved 2019-09-16.
http://lcweb2.loc.gov/master/pnp/habshaer/az/az0200/az0209/data/az0209data.pdf
External links
- Official website
- Historic American Buildings Survey (HABS) No. AZ-142, "Tempe Municipal Building, 31 East Fifth Street, Tempe, Maricopa County, AZ", 5 photos, 14 data pages, 1 photo caption page
- Buildings and structures in Tempe, Arizona
- Government buildings in Arizona
- Inverted pyramids
- Modernist architecture in Arizona
- 1970s architecture in the United States
- Historic American Buildings Survey in Arizona
- Pyramids in the United States
- Government buildings completed in 1971
- 1971 establishments in Arizona