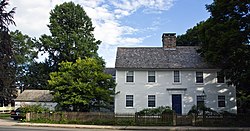United States historic place
| Thomas Burgis II House | |
| U.S. National Register of Historic Places | |
| U.S. Historic district Contributing property | |
 | |
  | |
| Location | 85 Boston St., Guilford, Connecticut |
|---|---|
| Coordinates | 41°16′56″N 72°40′41″W / 41.28222°N 72.67806°W / 41.28222; -72.67806 |
| Area | 0.3 acres (0.12 ha) |
| Built | c. 1735 (1735) |
| Architectural style | Colonial, Federal |
| Part of | Guilford Historic Town Center (ID76001988) |
| NRHP reference No. | 00001562 |
| Significant dates | |
| Added to NRHP | December 28, 2000 |
| Designated CP | July 6, 1976 |
The Thomas Burgis II House is a historic house at 85 Boston Street in Guilford, Connecticut. With a construction history dating to about 1735, it is one of Guilford's finest and best-documented colonial-era houses, standing on property with a documented history to the 17th century. The house was listed on the National Register of Historic Places in 2000.
Description and history
The Thomas Burgis II House is located east of the Guilford village green, on the south side of Boston Street (Connecticut Route 146) between Graves Avenue and Pearl Street. It is a 2+1⁄2-story wood-frame structure, with a gabled roof, central chimney, and clapboarded exterior. Its main facade is five bays, with a center entrance framed by pilasters and a corniced entablature. The rear roof face extends to the first floor, giving the house a saltbox profile. The walls are plank-framed, and elements of the house's post and beam framing are exposed on the interior. Other surviving interior features include oak floors and builtin cabinetry. A wing extends to the main block's left.
The oldest portion of the house, the front portion of the main block, dates to c. 1735, and was extended c. 1800 to give it the present saltbox configuration. It is one of Guilford's oldest and best-documented houses. Thomas Burgis, for whose like-named son it was built, was a remarkably successful cordwainer (shoemaker), who also operated a tannery. The house was sold out of the family in 1874, and was given a major restoration in the 1990s.
See also
References
- ^ "National Register Information System". National Register of Historic Places. National Park Service. March 13, 2009.
- ^ "NRHP nomination for Thomas Burgis II House". National Park Service. Retrieved January 20, 2015.
| U.S. National Register of Historic Places | |
|---|---|
| Topics | |
| Lists by state |
|
| Lists by insular areas | |
| Lists by associated state | |
| Other areas | |
| Related | |