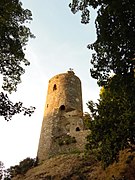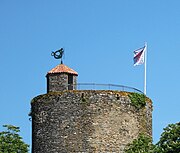| This article needs additional citations for verification. Please help improve this article by adding citations to reliable sources. Unsourced material may be challenged and removed. Find sources: "Tour Mélusine" – news · newspapers · books · scholar · JSTOR (June 2015) (Learn how and when to remove this message) |
| Mélusine tower | |
|---|---|
| Native name Tour Mélusine (French) | |
 The Tour Mélusine The Tour Mélusine | |
| Location | Place du Bail 85120 Vouvant |
| Height | 45 m |
| Built | End of the 12th or beginning of 13th century |
| Governing body | Town of Vouvant |
| Monument historique | |
| Official name | Enceinte fortifiée de Vouvant |
| Designated | 1927 |
 | |
The Tour Mélusine is the keep of a former castle in the commune of Vouvant in the département of Vendée in France.
History
This keep and watchtower, built at the end of the 12th century or the beginning of the 13th century (very often dated 1242, even if this is probably wrong because of architectural techniques and features), is the only vestige of the ancient castle of the Lords of Lusignan built in the present location of the "Place du Bail". This castle was separated from the fortified town of Vouvant by a moat. A chapel, long gone, was leaning against the tower.
Like all of the Lusignan's castles, legend holds that it was built in a single night by the fairy Melusine "de trois dornées de pierres et d'une goulée d'Ève" ("from three apronfuls of stones and a mouthful of water").
This tower, 45 m high from the ditch and with its cylindrical shape, is original from that time. Indeed, the majority of the castles of this region and of this time are of the "Niortais" style (a square tower with round towers at each corner).
The keep has a square base, which indicates the height of the curtain wall that surrounded the courtyard of the castle, which is today the Place du Bail ("bail" meaning "fortified enclosure").
The tower has been protected as a monument historique by the French Ministry of Culture since 1927.
Architecture
The Tour Mélusine consists of a total of five levels:
- The ground floor of the tower was used as a cellar for storing food supplies. It is not accessible to the public.
- The second level was originally accessible by a mobile ladder, now replaced by a stone staircase.
- The third and fourth levels are accessible by a metal staircase (previously made of stone) and each has a vaulted dome. The third level allowed access to the wall walk.
- The fifth and final level corresponds to the terrace at the top, hence a view of the fortified city, the forest of Mervent-Vouvant and the surroundings is impressive.
Gallery
The Tour Mélusine-
View from the "place du Bail"
-
 View from the west moat
View from the west moat
-
 View from the north moat
View from the north moat
-
 View below it
View below it
-
 The top of the tower
The top of the tower
-
 View from the bridge over the Mère river
View from the bridge over the Mère river
See also
Notes and references
- ^ Base Mérimée: Enceinte fortifiée, Ministère français de la Culture. (in French)
- Exhibition : Vouvant d'un millénaire à l'autre, from the research of Nicolas Prouteau (lecturer in medieval archaeology at the University of Poitiers - vice director of CESCM) and the historical watercolours of Lionel Duigou, August 2016, Patrimoines du Vouvantais association. Read online.
- ^ "Les fortifications du XIIIème siècle". Vouvant. Retrieved 11 April 2019. (in French)
- Marie-Pierre Baudry-Parthenay, Nicolas Prouteau et Laurent Prysmicki (Statements : Expert-surveyor Millet), Étude préalable à la restauration de l'enceinte de Vouvant : Étude documentaire, historique et architecturale (in French). (Study report), Atemporelle, 2003
- "Patrimoines du vouvantais - La Tour Mélusine de Vouvant". www.patrimoines-du-vouvantais.fr (in French). Retrieved 28 April 2018.
- Gilles., Bresson (2013). Châteaux forts de Vendée : guide d'histoire et de visite ( D'Orbestier ed.). Château-d'Olonne: Orbestier. ISBN 9782842381523. OCLC 853442733.
External links
- Base Mérimée: Tour Mélusine, Ministère français de la Culture. (in French)
46°34′25″N 0°46′20″W / 46.573701°N 0.772196°W / 46.573701; -0.772196
Categories: